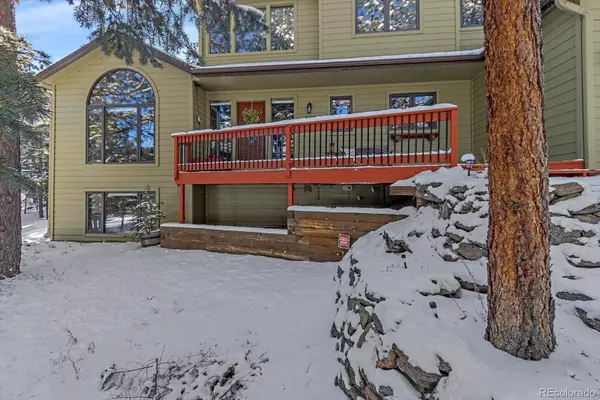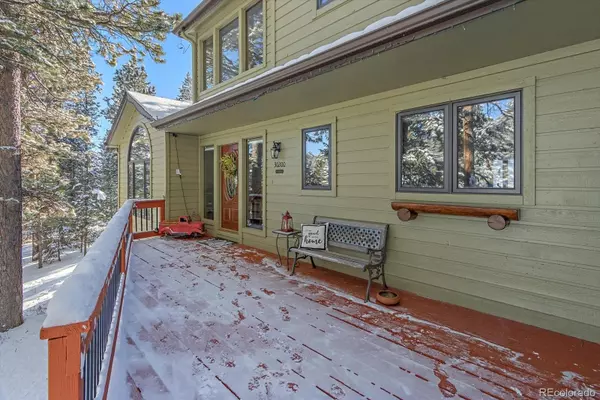For more information regarding the value of a property, please contact us for a free consultation.
Key Details
Sold Price $1,300,000
Property Type Single Family Home
Sub Type Single Family Residence
Listing Status Sold
Purchase Type For Sale
Square Footage 3,515 sqft
Price per Sqft $369
Subdivision Troutdale Village
MLS Listing ID 6024558
Sold Date 06/15/23
Style Mountain Contemporary
Bedrooms 4
Full Baths 3
Half Baths 1
HOA Y/N No
Abv Grd Liv Area 2,268
Originating Board recolorado
Year Built 1989
Annual Tax Amount $5,529
Tax Year 2022
Lot Size 1.170 Acres
Acres 1.17
Property Description
Nestled in the heart of the Evergreen, this stunning mountain home offers a peaceful sanctuary for those seeking an escape from the hustle and bustle of city life. Upon entering this welcoming home note the living room featuring a gorgeous moss-rock woodburning fireplace, vaulted ceilings, floor-to-ceiling windows, and reclaimed wood flooring. All providing a captivating atmosphere that's perfect for relaxing after a day spent exploring the great outdoor activities just steps away. The gourmet kitchen, adjacent to a sizable walk-in pantry, features high-end stainless-steel appliances, granite countertops, along with a pasta faucet conveniently positioned over the gas range making it a chef's dream come true. Bask in the warmth of the woodburning fireplace in the inviting family room as you gather around the expansive island that incorporates the two areas. Make your way upstairs and view the spacious secondary bedrooms and full bathroom. The primary suite is a true oasis, complete with walk in closet and luxurious en suite bathroom with soaking tub, separate shower and in-floor radiant heat. The downstairs den is perfect for viewing movies while enjoying the ambience from the gas fireplace. The non-conforming 4th bedroom and private bath are on this level. Rounding out the basement is a study/work out room and large laundry/storage room.
Sitting on 1.68-acres, this property is perfectly situated at the end of a cul de sac on a county-maintained school bus route. Enjoy time with neighbors and friends on the extensive outdoor decking ideal for entertaining and viewing the impressive rock outcroppings or local wildlife. The attached AND oversized detached garages provide ample space for storing outdoor gear and vehicles. Located just minutes from the conveniences of downtown Evergreen and a short drive from Denver, this property offers the perfect balance of seclusion and convenience. Don't miss your chance to make this amazing mountain retreat your own!
Location
State CO
County Jefferson
Zoning P-D
Rooms
Basement Finished, Partial
Interior
Interior Features Breakfast Nook, Eat-in Kitchen, Entrance Foyer, Five Piece Bath, Granite Counters, High Ceilings, Kitchen Island, Pantry, Primary Suite, Smart Thermostat, Smoke Free, Vaulted Ceiling(s), Walk-In Closet(s)
Heating Forced Air, Natural Gas, Radiant Floor, Wood
Cooling None
Flooring Carpet, Stone, Tile, Wood
Fireplaces Number 3
Fireplaces Type Basement, Electric, Family Room, Living Room, Recreation Room, Wood Burning
Fireplace Y
Appliance Convection Oven, Dishwasher, Disposal, Dryer, Gas Water Heater, Microwave, Range, Refrigerator, Self Cleaning Oven, Smart Appliances, Tankless Water Heater, Washer, Wine Cooler
Exterior
Exterior Feature Heated Gutters, Lighting, Private Yard, Rain Gutters
Parking Features 220 Volts, Concrete, Dry Walled, Exterior Access Door, Heated Garage, Insulated Garage, Lighted, Oversized Door, Smart Garage Door, Storage
Garage Spaces 2.0
Fence Partial
Utilities Available Cable Available, Electricity Connected, Internet Access (Wired), Natural Gas Connected
Roof Type Composition
Total Parking Spaces 4
Garage Yes
Building
Lot Description Cul-De-Sac, Fire Mitigation, Foothills, Landscaped, Many Trees, Rock Outcropping, Secluded
Sewer Public Sewer
Water Public
Level or Stories Two
Structure Type Frame, Wood Siding
Schools
Elementary Schools Bergen Meadow/Valley
Middle Schools Evergreen
High Schools Evergreen
School District Jefferson County R-1
Others
Senior Community No
Ownership Individual
Acceptable Financing Cash, Jumbo
Listing Terms Cash, Jumbo
Special Listing Condition None
Read Less Info
Want to know what your home might be worth? Contact us for a FREE valuation!

Our team is ready to help you sell your home for the highest possible price ASAP

© 2025 METROLIST, INC., DBA RECOLORADO® – All Rights Reserved
6455 S. Yosemite St., Suite 500 Greenwood Village, CO 80111 USA
Bought with Milehimodern
GET MORE INFORMATION
Ramona Williams
Broker Associate | License ID: 040045489
Broker Associate License ID: 040045489



