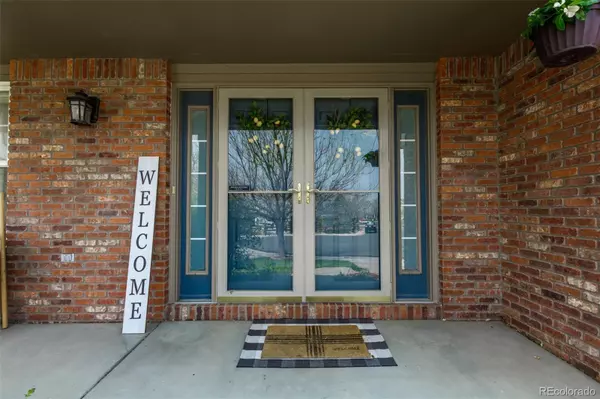For more information regarding the value of a property, please contact us for a free consultation.
Key Details
Sold Price $740,000
Property Type Single Family Home
Sub Type Single Family Residence
Listing Status Sold
Purchase Type For Sale
Square Footage 2,674 sqft
Price per Sqft $276
Subdivision The Farm
MLS Listing ID 2150717
Sold Date 06/16/23
Style Traditional
Bedrooms 4
Full Baths 2
Half Baths 1
Condo Fees $88
HOA Fees $88/mo
HOA Y/N Yes
Abv Grd Liv Area 2,674
Originating Board recolorado
Year Built 2001
Annual Tax Amount $4,206
Tax Year 2022
Lot Size 0.260 Acres
Acres 0.26
Property Description
Perfect in every way! Nestled on a serene cul-de-sac, this captivating 2-story home captures the essence of peaceful living & refined elegance. Surrounded by a verdant landscape, this property offers a spacious 3-car garage & a porch perfect for enjoying a cup of coffee while contemplating colorful sunrises. Inside you are greeted by a lovely foyer that leads into the bright living room with built-in bookshelves and a soothing color palette evoking a sense of calm. The lustrous hardwood floor is found throughout the main areas promoting a timeless appeal that adds to the warmth & charm of the house. Adjacent to the living room, the formal dining area exudes sophistication with its two-tone paint. The impressive family room, crowned with vaulted ceilings, invites you to cozy up with its grand fireplace that doubles as a focal point. The kitchen is a culinary artist's dream, featuring ample cabinetry, sleek quartz countertops & a chic subway tile backsplash. The stainless steel appliances blend seamlessly with the decor. A functional center island completes the space's user-friendly design. The breakfast nook has direct access to the backyard and promises leisurely meals dining al fresco. The dreamy primary bedroom is private and light filled. Its accompanying ensuite is furnished with dual sinks and a soaking tub, with two walk-in closets.. Downstairs, a versatile den can be transformed into a play area or an office, while the unfinished basement presents an opportunity to expand. Outside, the very private backyard brims with the potential for fun-filled gatherings. A tasteful deck accommodates the perfect venue for entertaining, while the spacious lawn invites a multitude of outdoor activities. This home, both inside & out, truly embodies comfortable and stylish living. Award winning Cherry Creek Schools, easy proximity to all transportation, 470, DTC, DIA, Buckley AFB, hiking, biking, golf, upscale Southlands shopping and dining and so much more!
Location
State CO
County Arapahoe
Zoning RES
Rooms
Basement Unfinished
Interior
Interior Features Built-in Features, Ceiling Fan(s), Five Piece Bath, High Speed Internet, Kitchen Island, Pantry, Primary Suite, Quartz Counters, Solid Surface Counters, Vaulted Ceiling(s), Walk-In Closet(s)
Heating Forced Air
Cooling Central Air
Flooring Carpet, Wood
Fireplaces Number 1
Fireplaces Type Great Room
Fireplace Y
Appliance Dishwasher, Disposal, Dryer, Microwave, Oven, Range, Refrigerator, Washer
Laundry In Unit
Exterior
Exterior Feature Fire Pit, Private Yard, Rain Gutters
Garage Spaces 3.0
Fence Full
Utilities Available Cable Available, Electricity Available, Natural Gas Available, Phone Available
Roof Type Composition
Total Parking Spaces 3
Garage Yes
Building
Lot Description Cul-De-Sac, Landscaped, Level, Many Trees
Sewer Public Sewer
Water Public
Level or Stories Two
Structure Type Brick, Frame, Wood Siding
Schools
Elementary Schools Fox Hollow
Middle Schools Liberty
High Schools Grandview
School District Cherry Creek 5
Others
Senior Community No
Ownership Individual
Acceptable Financing Cash, Conventional, FHA, VA Loan
Listing Terms Cash, Conventional, FHA, VA Loan
Special Listing Condition None
Read Less Info
Want to know what your home might be worth? Contact us for a FREE valuation!

Our team is ready to help you sell your home for the highest possible price ASAP

© 2025 METROLIST, INC., DBA RECOLORADO® – All Rights Reserved
6455 S. Yosemite St., Suite 500 Greenwood Village, CO 80111 USA
Bought with eXp Realty, LLC
GET MORE INFORMATION
Ramona Williams
Broker Associate | License ID: 040045489
Broker Associate License ID: 040045489



