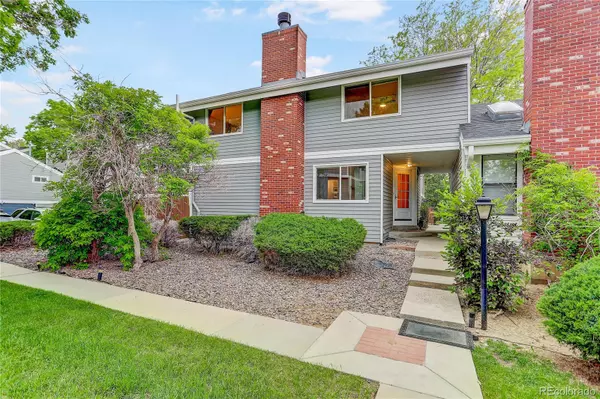For more information regarding the value of a property, please contact us for a free consultation.
Key Details
Sold Price $360,000
Property Type Multi-Family
Sub Type Multi-Family
Listing Status Sold
Purchase Type For Sale
Square Footage 1,260 sqft
Price per Sqft $285
Subdivision Chesapeake
MLS Listing ID 5045117
Sold Date 06/22/23
Style Contemporary
Bedrooms 2
Full Baths 1
Half Baths 1
Condo Fees $325
HOA Fees $325/mo
HOA Y/N Yes
Abv Grd Liv Area 1,260
Originating Board recolorado
Year Built 1982
Annual Tax Amount $1,840
Tax Year 2022
Lot Size 1,306 Sqft
Acres 0.03
Property Description
Gorgeous End Unit Townhome in a private location within the community. Stunning brand new kitchen with soft close cabinets, quartz counters, modern backsplash, stainless appliances and breakfast bar (30K kitchen remodel!). You will enjoy the main level open floor plan that also includes a roomy dining space, 1/2 bath, hardwood floors throughout and tranquil views of the community open space. Spend summers outside on the patio that is perfect for your urban garden and entertaining...a rare find! Upstairs is a large primary bedroom with 2 closets, and 1/4 bath. Second bedroom and full bathroom w/soaking tub are upstairs. The 540sf unfinished basement is perfect for storage or ready for your vision to add an additional bedroom/bathroom/bonus area. Other updates include: New Furnace| New AC | New Washer & Dryer | New wood Floors | New Light Fixtures. 2 Reserved Parking spaces directly in front of the townhome. The neighborhood is well maintained with rolling lawns, walking paths and mature trees. Blocks away from the Highline Canal Trail, close to retail, restaurants, golf courses, Buckley Air Force Base with easy to access DTC, Downtown and DIA.
Location
State CO
County Arapahoe
Rooms
Basement Full
Interior
Interior Features Breakfast Nook, Built-in Features, Ceiling Fan(s), Eat-in Kitchen, Entrance Foyer, Open Floorplan, Quartz Counters, Radon Mitigation System, Walk-In Closet(s)
Heating Forced Air
Cooling Central Air
Flooring Carpet, Tile, Wood
Fireplaces Number 1
Fireplaces Type Living Room
Fireplace Y
Appliance Cooktop, Disposal, Dryer, Microwave, Oven, Range, Refrigerator, Washer
Laundry In Unit
Exterior
Exterior Feature Garden
Roof Type Composition
Total Parking Spaces 2
Garage No
Building
Lot Description Landscaped
Sewer Public Sewer
Water Public
Level or Stories Two
Structure Type Frame, Wood Siding
Schools
Elementary Schools Lansing
Middle Schools South
High Schools Aurora Central
School District Adams-Arapahoe 28J
Others
Senior Community No
Ownership Individual
Acceptable Financing Cash, Conventional, FHA, VA Loan
Listing Terms Cash, Conventional, FHA, VA Loan
Special Listing Condition None
Pets Allowed Yes
Read Less Info
Want to know what your home might be worth? Contact us for a FREE valuation!

Our team is ready to help you sell your home for the highest possible price ASAP

© 2025 METROLIST, INC., DBA RECOLORADO® – All Rights Reserved
6455 S. Yosemite St., Suite 500 Greenwood Village, CO 80111 USA
Bought with Keller Williams Realty LLC
GET MORE INFORMATION
Ramona Williams
Broker Associate | License ID: 040045489
Broker Associate License ID: 040045489



