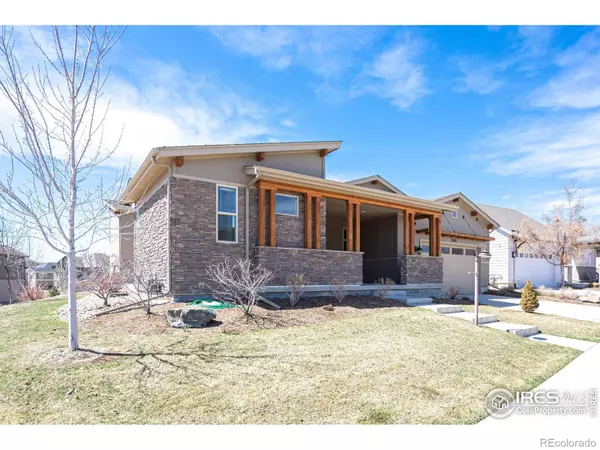For more information regarding the value of a property, please contact us for a free consultation.
Key Details
Sold Price $875,000
Property Type Single Family Home
Sub Type Single Family Residence
Listing Status Sold
Purchase Type For Sale
Square Footage 3,485 sqft
Price per Sqft $251
Subdivision The Lakes At Centerra
MLS Listing ID IR985689
Sold Date 05/31/23
Bedrooms 3
Full Baths 3
Half Baths 2
Condo Fees $435
HOA Fees $145/qua
HOA Y/N Yes
Abv Grd Liv Area 2,052
Originating Board recolorado
Year Built 2016
Annual Tax Amount $6,909
Tax Year 2022
Lot Size 9,147 Sqft
Acres 0.21
Property Description
Modern & Spacious, 4000 Sq Ft walkout Ranch style Home located in a resort like community surrounded by trails, lakes, shopping, parks, neighborhood pool and much more. Natural light fills the Open concept Main level which features a large Gourmet Kitchen w/SS Appliances, Quartz counter tops & Buffet Bar, a Vaulted Great Room w/gas Fireplace, a stunning covered deck backing to open space/walking trail with amazing view of Longs Peak, 2 Master Suites, a tiled mudroom off garage, an Office nook & laundry complete w/sink and ample cabinet storage...Extra large finished walkout basement boasts a huge Family Room w/wet bar & beverage cooler, Rec Room w/lots of windows and skylights, a 3rd bedroom complete w/walk-in closet & adjacent to full bath, another half bath, a large unfinished storage area and access to lower covered patio and private, fenced backyard. Separate High Efficiency HVAC systems for the main floor and lower level. On-Demand Hot Water heater. Includes a whole house Vacuum System with attachments. Views of nearby lakes, mountains and open space from several of the homes outdoor entertaining areas. Just a couple of doors down from the community play area, pool, garden and High Plains Environmental Center. Easy access to walking trails around Houts Reservoir and Equalizer Lake for outdoor activities such as fishing and canoeing. Regional activities at the nearby Budweiser Events Center includes national entertainment as well as a semi professional sports team. Buyer and Buyer's agent to verify square footage, HOA and Metro District information. Clothes Washer, Clothes Dryer and great room TV are included.
Location
State CO
County Larimer
Zoning Res
Rooms
Basement Full
Main Level Bedrooms 2
Interior
Interior Features Central Vacuum, Five Piece Bath, Jet Action Tub, Kitchen Island, Open Floorplan, Pantry, Primary Suite, Vaulted Ceiling(s), Walk-In Closet(s), Wet Bar
Heating Forced Air
Cooling Ceiling Fan(s), Central Air
Flooring Tile, Wood
Fireplaces Type Gas, Great Room
Fireplace N
Appliance Bar Fridge, Dishwasher, Disposal, Dryer, Microwave, Oven, Refrigerator, Washer
Laundry In Unit
Exterior
Parking Features Oversized, Tandem
Garage Spaces 3.0
Fence Fenced
Utilities Available Cable Available, Electricity Available, Internet Access (Wired), Natural Gas Available
View Mountain(s), Water
Roof Type Composition
Total Parking Spaces 3
Garage Yes
Building
Lot Description Corner Lot, Open Space, Sprinklers In Front
Sewer Public Sewer
Water Public
Level or Stories One
Structure Type Stone,Wood Frame
Schools
Elementary Schools High Plains
Middle Schools High Plains
High Schools Mountain View
School District Thompson R2-J
Others
Ownership Individual
Acceptable Financing Cash, Conventional, FHA, VA Loan
Listing Terms Cash, Conventional, FHA, VA Loan
Read Less Info
Want to know what your home might be worth? Contact us for a FREE valuation!

Our team is ready to help you sell your home for the highest possible price ASAP

© 2024 METROLIST, INC., DBA RECOLORADO® – All Rights Reserved
6455 S. Yosemite St., Suite 500 Greenwood Village, CO 80111 USA
Bought with HomeSmart Realty Partners FTC
GET MORE INFORMATION

Ramona Williams
Broker Associate | License ID: 040045489
Broker Associate License ID: 040045489



