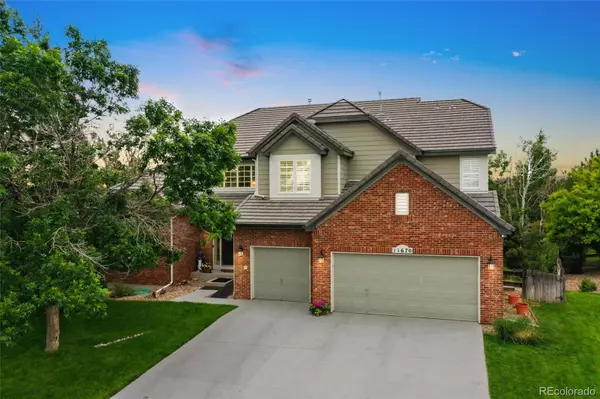For more information regarding the value of a property, please contact us for a free consultation.
Key Details
Sold Price $875,000
Property Type Single Family Home
Sub Type Single Family Residence
Listing Status Sold
Purchase Type For Sale
Square Footage 4,136 sqft
Price per Sqft $211
Subdivision Villages Of Parker
MLS Listing ID 7421899
Sold Date 08/11/23
Style Contemporary
Bedrooms 5
Full Baths 3
Half Baths 1
Three Quarter Bath 1
Condo Fees $195
HOA Fees $65/qua
HOA Y/N Yes
Abv Grd Liv Area 4,136
Originating Board recolorado
Year Built 2002
Annual Tax Amount $4,975
Tax Year 2022
Lot Size 0.320 Acres
Acres 0.32
Property Description
Wonderful opportunity to own a stately Villages Of Parker 2 story home nestled on a quiet cul-de-sac with its original owners! Natural light and space abound throughout the well-maintained over 6,200 sq ft interior and are accented by updated LVP flooring and timeless planation shutters. An entertainer's dream, the main floor offers both formal and informal living and dining spaces. The living room is highlighted by a striking vaulted cathedral ceiling and flows into the elegant formal dining room that has crown molding and a bay window. At the rear of the home, the spacious open concept family room, breakfast nook, and kitchen are framed by a gas fireplace flanked by built-ins. The gourmet kitchen delights with lovely granite countertops, island with seating, breakfast bar, pantry, tremendous amount of cabinet space, and stainless steel appliances including double ovens. Each of the 5 bedrooms has en-suite bathroom access! The primary retreat is sure to become your personal oasis thanks to an expansive bedroom with a tray ceiling, a sitting room with a sleek 3-sided gas fireplace, a huge walk-in closet, and a luxurious 5 piece bathroom with a large jetted bathtub. 2,100+ sq ft unfinished walkout basement provides options for storage or future living space. Additional upgrades include 2 ACs and furnaces, casement windows throughout, a finished 3 car garage with 2 oversized bays, concrete roof tiles, and a newly resurfaced driveway. Situated on a 1/3 acre lot, the home has lush outdoor space with mature trees and landscaping and a sprawling fenced backyard with a deck, covered patio, and adorable playhouse. Fantastic location in a quiet, peaceful neighborhood with no through traffic that is blocks away Frontier Valley Elementary, Black Bear Golf Course, parks, trails, and the community pool. Relish quick access to Cimarron Middle, Legend High, shopping, dining, and all of life's conveniences.
Location
State CO
County Douglas
Rooms
Basement Full, Interior Entry, Sump Pump, Unfinished, Walk-Out Access
Main Level Bedrooms 1
Interior
Interior Features Breakfast Nook, Built-in Features, Ceiling Fan(s), Eat-in Kitchen, Entrance Foyer, Five Piece Bath, Granite Counters, High Ceilings, High Speed Internet, Jack & Jill Bathroom, Jet Action Tub, Kitchen Island, Laminate Counters, Open Floorplan, Pantry, Primary Suite, Smart Thermostat, Smoke Free, Utility Sink, Vaulted Ceiling(s), Walk-In Closet(s)
Heating Floor Furnace, Forced Air, Natural Gas
Cooling Central Air
Flooring Carpet, Tile, Vinyl
Fireplaces Number 2
Fireplaces Type Family Room, Gas, Primary Bedroom
Fireplace Y
Appliance Convection Oven, Cooktop, Dishwasher, Disposal, Double Oven, Dryer, Freezer, Gas Water Heater, Microwave, Refrigerator, Self Cleaning Oven, Sump Pump, Washer
Exterior
Exterior Feature Lighting, Private Yard, Rain Gutters, Smart Irrigation
Parking Features 220 Volts, Concrete, Dry Walled, Exterior Access Door, Finished, Insulated Garage, Lighted, Oversized, Storage
Garage Spaces 3.0
Fence Full
Utilities Available Cable Available, Electricity Connected, Internet Access (Wired), Natural Gas Connected, Phone Connected
Roof Type Concrete
Total Parking Spaces 6
Garage Yes
Building
Lot Description Cul-De-Sac, Landscaped, Level, Master Planned, Sloped, Sprinklers In Front, Sprinklers In Rear
Sewer Public Sewer
Water Public
Level or Stories Two
Structure Type Brick, Concrete, Frame, Wood Siding
Schools
Elementary Schools Frontier Valley
Middle Schools Cimarron
High Schools Legend
School District Douglas Re-1
Others
Senior Community No
Ownership Individual
Acceptable Financing Cash, Conventional, FHA, VA Loan
Listing Terms Cash, Conventional, FHA, VA Loan
Special Listing Condition None
Pets Allowed Cats OK, Dogs OK, Yes
Read Less Info
Want to know what your home might be worth? Contact us for a FREE valuation!

Our team is ready to help you sell your home for the highest possible price ASAP

© 2024 METROLIST, INC., DBA RECOLORADO® – All Rights Reserved
6455 S. Yosemite St., Suite 500 Greenwood Village, CO 80111 USA
Bought with HomeSmart
GET MORE INFORMATION
Ramona Williams
Broker Associate | License ID: 040045489
Broker Associate License ID: 040045489



