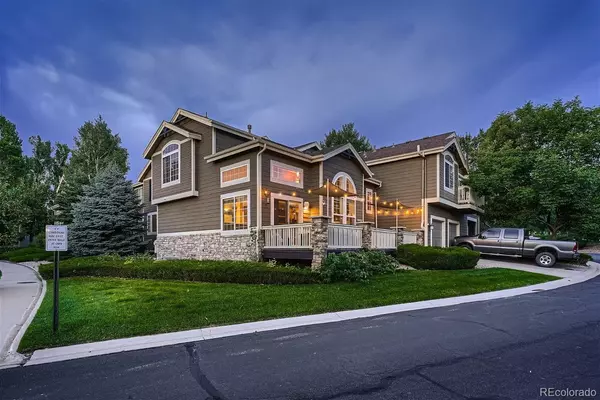For more information regarding the value of a property, please contact us for a free consultation.
Key Details
Sold Price $555,000
Property Type Multi-Family
Sub Type Multi-Family
Listing Status Sold
Purchase Type For Sale
Square Footage 2,338 sqft
Price per Sqft $237
Subdivision Stroh Ranch
MLS Listing ID 9766498
Sold Date 09/05/23
Style Rustic Contemporary
Bedrooms 4
Full Baths 2
Three Quarter Bath 2
Condo Fees $337
HOA Fees $337/mo
HOA Y/N Yes
Abv Grd Liv Area 1,544
Originating Board recolorado
Year Built 1997
Annual Tax Amount $2,106
Tax Year 2022
Lot Size 3,049 Sqft
Acres 0.07
Property Description
Amazing 4 Bed 4 Bath Low Maintenance Townhome in the Highly Regarded Creek Side Community. This Rare Stroh Ranch Property in Parker Boasts a Full Basement and an Oversize 2 Car Garage! These Types of Properties Don't Come on the Market Often Because There Simply Aren't Many of Them in Existence! Multiple Terrific Living Spaces Inside and Out! From the 12' x 13' Covered Front Porch to the Huge 30' x 7' Trex Deck on the South Side of the Home, Perfect for Grilling and Chilling on Amazing Colorado Summer Nights! Inside You'll Find Fresh, Remodeled Colorado Contemporary Finishes. Absolutely Stunning! Dramatic Great Room Bathed in Natural Light with Towering Vaulted Ceilings, Skylights, Custom Mill Work Professionally Trimmed Built-Ins, Gorgeous Wood Laminate Floors and Custom Upgraded Ceiling Fan! Slate Tile with Tongue and Groove Stain Grade Paneled Gas Fireplace Surround with Concrete Hearth and Gas Fireplace Will Keep You Warm on Cold Winter Nights. The Light & Bright Kitchen, Boasting Stainless Appliances, Overlooks a Soaring Vaulted Dining Room with Upgraded Chandelier Glowing with Edison Bulbs. Beautiful Light Fixtures and Window Coverings Throughout the Home. Vaulted West Facing Primary Bedroom with Beautiful Dry Stack Stone Accent Wall. Nicely Appointed Primary Bath & Walk-In Closet! Remodeled Secondary Bathrooms with Tons of Bells and Whistles Like Floor to Ceiling Custom Tile with Schluter Accents, Custom Glass Shower Doors and Panels, Upgraded Lighting Including an LED Mirror, Upgraded Plumbing Fixtures, Towel Warmer and More! Great Secondary Bedrooms Including a Large Main Floor Bedroom with Frosted Glass Door and Full Bath on the Main Floor! Sweet Finished Basement with Newer Carpet & Paint Has Room For Days, Including a Great Room with Built-Ins and a Separate Bonus Game Room, an Additional Bedroom and Bathroom Too! Great Community with Pool and Fitness Center. Gotta Love Parker! So Close to Shopping, Dining, Hiking, Biking, Trails, Rec Centers and More!
Location
State CO
County Douglas
Rooms
Basement Finished, Full
Main Level Bedrooms 1
Interior
Interior Features Built-in Features, Ceiling Fan(s), Eat-in Kitchen, Entrance Foyer, High Ceilings, Kitchen Island, Laminate Counters, Open Floorplan, Pantry, Primary Suite, Quartz Counters, Radon Mitigation System, Smart Thermostat, Smoke Free, Vaulted Ceiling(s)
Heating Forced Air
Cooling Central Air
Flooring Carpet, Laminate, Tile, Vinyl
Fireplaces Number 1
Fireplaces Type Gas, Living Room
Fireplace Y
Appliance Dishwasher, Disposal, Dryer, Microwave, Range, Refrigerator, Washer
Laundry In Unit
Exterior
Exterior Feature Lighting, Rain Gutters
Parking Features Concrete, Dry Walled, Finished, Insulated Garage, Lighted
Garage Spaces 2.0
Pool Indoor, Outdoor Pool
Utilities Available Electricity Connected, Natural Gas Connected
Roof Type Composition
Total Parking Spaces 2
Garage Yes
Building
Foundation Concrete Perimeter
Sewer Public Sewer
Water Public
Level or Stories Two
Structure Type Frame, Wood Siding
Schools
Elementary Schools Legacy Point
Middle Schools Sagewood
High Schools Ponderosa
School District Douglas Re-1
Others
Senior Community No
Ownership Individual
Acceptable Financing Cash, Conventional, FHA, VA Loan
Listing Terms Cash, Conventional, FHA, VA Loan
Special Listing Condition None
Pets Allowed Cats OK, Dogs OK
Read Less Info
Want to know what your home might be worth? Contact us for a FREE valuation!

Our team is ready to help you sell your home for the highest possible price ASAP

© 2025 METROLIST, INC., DBA RECOLORADO® – All Rights Reserved
6455 S. Yosemite St., Suite 500 Greenwood Village, CO 80111 USA
Bought with Worth Clark Realty
GET MORE INFORMATION
Ramona Williams
Broker Associate | License ID: 040045489
Broker Associate License ID: 040045489



