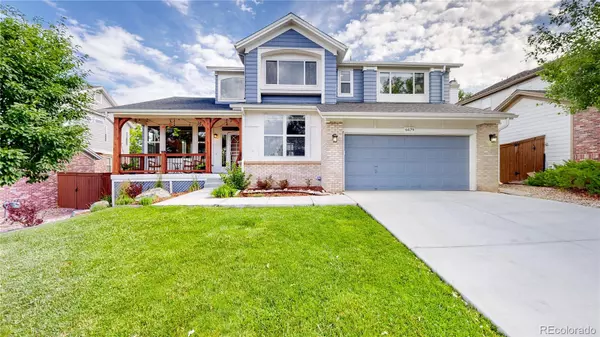For more information regarding the value of a property, please contact us for a free consultation.
Key Details
Sold Price $866,500
Property Type Single Family Home
Sub Type Single Family Residence
Listing Status Sold
Purchase Type For Sale
Square Footage 3,783 sqft
Price per Sqft $229
Subdivision Highlands Ranch
MLS Listing ID 3551528
Sold Date 09/15/23
Style Traditional
Bedrooms 5
Full Baths 2
Half Baths 1
Three Quarter Bath 1
Condo Fees $165
HOA Fees $55/qua
HOA Y/N Yes
Abv Grd Liv Area 2,593
Originating Board recolorado
Year Built 1993
Annual Tax Amount $3,795
Tax Year 2022
Lot Size 6,534 Sqft
Acres 0.15
Property Description
Welcome to this beautifully updated home in the sought after community of Highlands Ranch! You will be greeted by the property's excellent curb appeal with mature landscaping and a covered front porch. Once inside you will discover rich hardwood floors, plush carpeting and plenty of upgrades. The main level provides an elegant office, a beautifully appointed eat-in kitchen, cozy family room, 1/2 bath, plus an open dining and living room. The kitchen has been updated within the last 2 years and includes: newer quartz countertops, backsplash, large basin sink, lighting fixtures, LED can lights, refrigerator and a smart-oven. The powder bath on the main level has also been remodeled within the last 2 years. The built-in cabinets in the garage are a newer upgrade by the current owner and provide plenty of storage. Upstairs you will find 3 spacious bedrooms with access to a full bath, as well as a luxurious primary suite with a 5-piece bath and walk-in closet. Window coverings were all updated within the last 2 years as well. The garden-level basement receives ample natural light and provides engineered hardwood floors, an expansive recreation/bonus area, a 3/4 bath and an additional bedroom with a closet. The large deck is accessed just off the kitchen and overlooks the lush backyard. This incredible home is just down the street from access points to trails within the Cheese Ranch Historic Natural Area and is in close proximity to Fox Creek Elementary School. Nearby shops, dining, groceries and transit are all just minutes away. Highlands Ranch is truly a sought after location due to the numerous trails, parks and premier recreation centers. Don't miss your opportunity to live in one of the most desirable neighborhoods in the Denver Metro! New Roof installed on August 1st! *** Don't miss the 3D Virtual Tour*** https://my.matterport.com/show/?m=1riL8dwGfcr
Location
State CO
County Douglas
Zoning PDU
Rooms
Basement Crawl Space, Daylight, Finished, Partial, Sump Pump
Interior
Interior Features Breakfast Nook, Ceiling Fan(s), Eat-in Kitchen, Five Piece Bath, High Ceilings, Kitchen Island, Pantry, Primary Suite, Quartz Counters, Radon Mitigation System, Smart Thermostat, Smoke Free, Solid Surface Counters, Utility Sink, Walk-In Closet(s)
Heating Forced Air, Natural Gas
Cooling Central Air
Flooring Carpet, Wood
Fireplaces Number 1
Fireplaces Type Family Room, Gas, Gas Log
Fireplace Y
Appliance Cooktop, Dishwasher, Disposal, Gas Water Heater, Humidifier, Microwave, Oven, Refrigerator, Sump Pump
Laundry In Unit
Exterior
Exterior Feature Private Yard, Rain Gutters
Parking Features Exterior Access Door
Garage Spaces 2.0
Fence Full
Utilities Available Cable Available, Electricity Available, Electricity Connected, Natural Gas Available, Natural Gas Connected
Roof Type Composition
Total Parking Spaces 2
Garage Yes
Building
Lot Description Landscaped, Master Planned, Near Public Transit, Sprinklers In Front, Sprinklers In Rear
Foundation Concrete Perimeter
Sewer Public Sewer
Water Public
Level or Stories Two
Structure Type Brick, Frame, Wood Siding
Schools
Elementary Schools Fox Creek
Middle Schools Cresthill
High Schools Highlands Ranch
School District Douglas Re-1
Others
Senior Community No
Ownership Individual
Acceptable Financing Cash, Conventional, Jumbo, VA Loan
Listing Terms Cash, Conventional, Jumbo, VA Loan
Special Listing Condition None
Pets Allowed Yes
Read Less Info
Want to know what your home might be worth? Contact us for a FREE valuation!

Our team is ready to help you sell your home for the highest possible price ASAP

© 2024 METROLIST, INC., DBA RECOLORADO® – All Rights Reserved
6455 S. Yosemite St., Suite 500 Greenwood Village, CO 80111 USA
Bought with eXp Realty, LLC
GET MORE INFORMATION

Ramona Williams
Broker Associate | License ID: 040045489
Broker Associate License ID: 040045489



