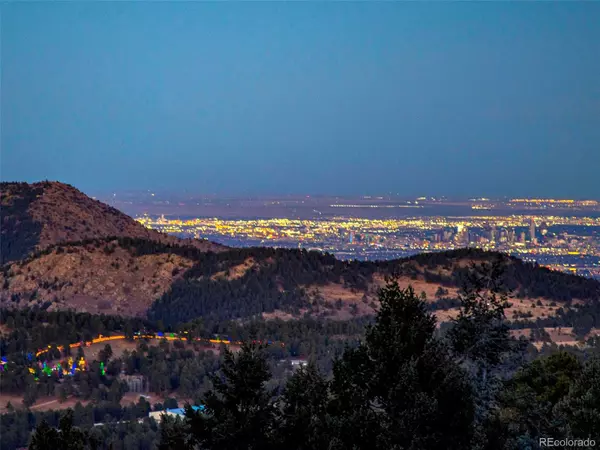For more information regarding the value of a property, please contact us for a free consultation.
Key Details
Sold Price $850,000
Property Type Single Family Home
Sub Type Single Family Residence
Listing Status Sold
Purchase Type For Sale
Square Footage 2,810 sqft
Price per Sqft $302
Subdivision Bear Mountain
MLS Listing ID 7747847
Sold Date 09/15/23
Style Mountain Contemporary
Bedrooms 3
Full Baths 3
Condo Fees $35
HOA Fees $2/ann
HOA Y/N Yes
Abv Grd Liv Area 1,442
Originating Board recolorado
Year Built 1979
Annual Tax Amount $4,488
Tax Year 2021
Lot Size 3.030 Acres
Acres 3.03
Property Description
Seller will pay $10,000 towards buyers loan closing cost with an acceptable offer! Spectacular city and mountain views! Stunning home perfectly perched on 3.03 acres of privacy on Bear Mountain. Open floor plan with views of the mountains. Vaulted knotty pine ceilings in the great room with a wood burning stove. Enjoy a morning cup of coffee or an afternoon cold beverage with daily wild life sighting from the wrap around deck. The kitchen has been updated to include granite counter tops and stainless steel appliances. This amazing home does offer a main floor bedroom. The primary suite is in the upper level loft area with an amazing primary bathroom suite and walk in closet. The dining room off the kitchen can be used as a main floor home office. Walkout lower level with a wet bar & pool table, plenty of space for an exercise room & workout area, media room & recreational room. The lower level bedroom is situated to be a private lower level suite. All of the bathrooms have been updated, new interior/exterior paint, new lighting, new wood flooring and new carpet are just a few of the homes many details. Paved driveway & detached 2 car garage! Home is located within 10 minutes of downtown Evergreen. If you are looking for a well maintained turn key ready home with city and mountain views, your search is over, Welcome Home!
Location
State CO
County Jefferson
Zoning SR-2
Rooms
Basement Finished, Walk-Out Access
Main Level Bedrooms 1
Interior
Interior Features High Ceilings, Primary Suite, Smoke Free, Vaulted Ceiling(s), Walk-In Closet(s), Wet Bar
Heating Baseboard, Propane
Cooling None
Flooring Carpet, Tile, Wood
Fireplaces Number 2
Fireplaces Type Basement, Family Room, Gas, Living Room, Wood Burning
Fireplace Y
Appliance Dishwasher, Dryer, Microwave, Range, Refrigerator, Washer
Exterior
Exterior Feature Balcony, Private Yard
Parking Features Asphalt
Garage Spaces 2.0
Utilities Available Electricity Connected, Propane
Roof Type Composition
Total Parking Spaces 2
Garage No
Building
Lot Description Foothills
Sewer Septic Tank
Water Well
Level or Stories Two
Structure Type Frame, Wood Siding
Schools
Elementary Schools Wilmot
Middle Schools Evergreen
High Schools Evergreen
School District Jefferson County R-1
Others
Senior Community No
Ownership Individual
Acceptable Financing Cash, Conventional, Jumbo
Listing Terms Cash, Conventional, Jumbo
Special Listing Condition None
Read Less Info
Want to know what your home might be worth? Contact us for a FREE valuation!

Our team is ready to help you sell your home for the highest possible price ASAP

© 2025 METROLIST, INC., DBA RECOLORADO® – All Rights Reserved
6455 S. Yosemite St., Suite 500 Greenwood Village, CO 80111 USA
Bought with Kentwood Real Estate Cherry Creek
GET MORE INFORMATION
Ramona Williams
Broker Associate | License ID: 040045489
Broker Associate License ID: 040045489



