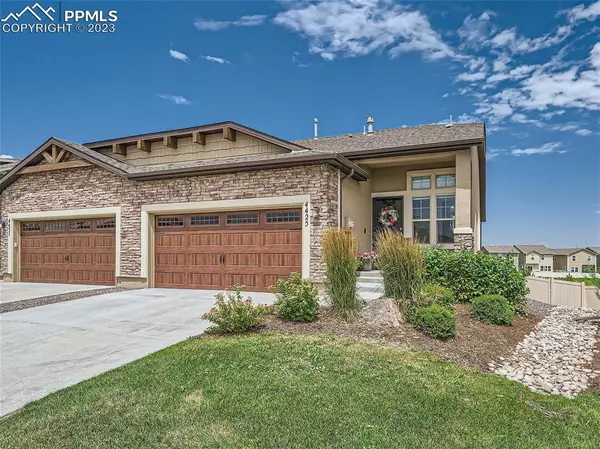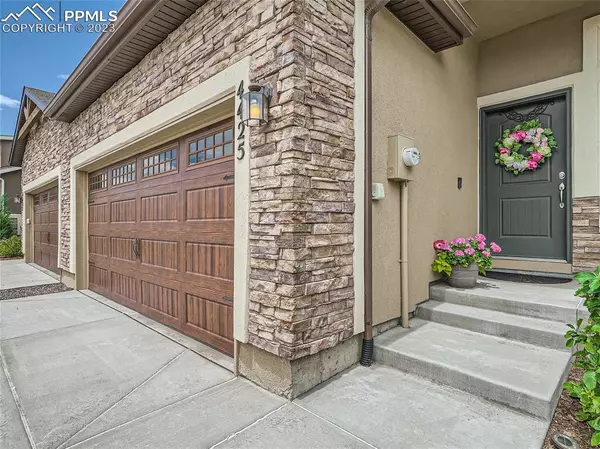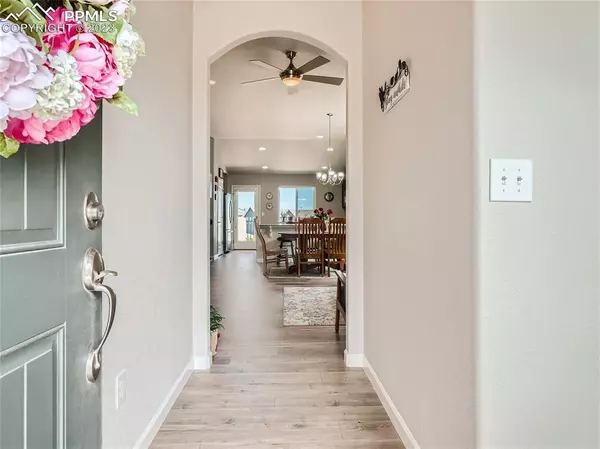For more information regarding the value of a property, please contact us for a free consultation.
Key Details
Sold Price $465,000
Property Type Single Family Home
Sub Type Single Family
Listing Status Sold
Purchase Type For Sale
Square Footage 2,160 sqft
Price per Sqft $215
MLS Listing ID 1743882
Sold Date 09/21/23
Style Ranch
Bedrooms 3
Full Baths 1
Half Baths 1
Three Quarter Bath 1
Construction Status Existing Home
HOA Fees $200/mo
HOA Y/N Yes
Year Built 2019
Annual Tax Amount $2,383
Tax Year 2022
Lot Size 4,222 Sqft
Property Description
Beautifully maintained townhome in Enclaves of Mountain Vista. The Hawhthorne model with wonderful amenities such as solid granite counters, upgraded gas stove, main level living, luxury vinyl throughout the main level living area all with an open concept plan. Close to shopping and recreation in the Marksheffel corridor, this three bedroom, three bath home with full basement walkout is a must see. Enter into a high vaulted great room with gas fireplace and custom mantle to a dining area and large island and cook station complete with pantry with custom shelving. Open the door to a composite deck overlooking the area (doesn't back homes) and large backyard making townhome living spacious. The master bedroom and bath (large glass shower) make this a great retreat. The laundry leads to a finished garage with its own spigot for quick wash ups. The basement has a large family room complete with wet bar plus two secondary bedrooms and full bath. Most closets have custom shelving perfect for maximizing space. This home has a great location and is across from guest parking. HOA includes front landscaping/water but the back yard is all for the owner's pleasure and imagination. Wonderful pride of ownership in this 3 year old home.
Location
State CO
County El Paso
Area Enclaves At Mountain Vista Ranch
Interior
Interior Features 6-Panel Doors, 9Ft + Ceilings, Great Room, Vaulted Ceilings
Cooling Ceiling Fan(s), Central Air
Flooring Carpet, Luxury Vinyl, Tile
Fireplaces Number 1
Fireplaces Type Gas, Main, One
Laundry Main
Exterior
Parking Features Attached
Garage Spaces 2.0
Fence Rear
Community Features Parks or Open Space
Utilities Available Electricity, Natural Gas
Roof Type Composite Shingle
Building
Lot Description City View, Level, See Prop Desc Remarks
Foundation Full Basement
Builder Name Challenger Home
Water Municipal
Level or Stories Ranch
Finished Basement 89
Structure Type Wood Frame
Construction Status Existing Home
Schools
Middle Schools Horizon
High Schools Sand Creek
School District Falcon-49
Others
Special Listing Condition Not Applicable
Read Less Info
Want to know what your home might be worth? Contact us for a FREE valuation!

Our team is ready to help you sell your home for the highest possible price ASAP

GET MORE INFORMATION
Ramona Williams
Broker Associate | License ID: 040045489
Broker Associate License ID: 040045489



