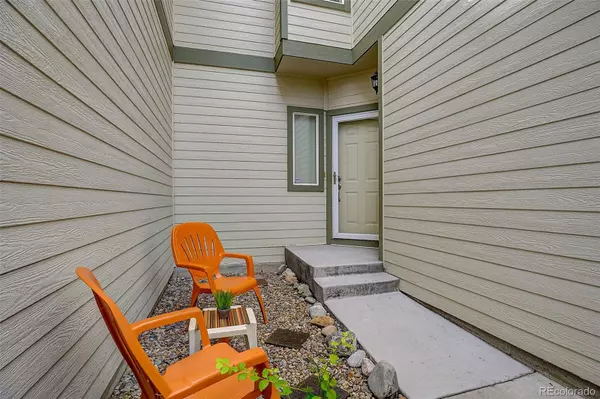For more information regarding the value of a property, please contact us for a free consultation.
Key Details
Sold Price $455,000
Property Type Multi-Family
Sub Type Multi-Family
Listing Status Sold
Purchase Type For Sale
Square Footage 2,313 sqft
Price per Sqft $196
Subdivision Chambers Place
MLS Listing ID 7606858
Sold Date 10/13/23
Style Urban Contemporary
Bedrooms 4
Full Baths 3
Half Baths 1
Condo Fees $275
HOA Fees $275/mo
HOA Y/N Yes
Abv Grd Liv Area 1,624
Originating Board recolorado
Year Built 1999
Annual Tax Amount $2,420
Tax Year 2022
Property Description
***OPEN HOUSE Sat, Sept 16th 9am-1pm -and- Sun, Sept 17th from 11am-2pm. NO SHOWINGS until Sat SEPT 16th at 9am.***
• WELCOME HOME to this Stunning 4 bed, 3.5 bath Townhome with attached 2-car Garage in desirable Chambers Place Community
• Turnkey "lock and leave" property with incredible Courtyard means you can enjoy the comforts of a large home without the maintenance
• This spacious home has a bright, open-concept main floor with south-facing natural light, towering ceilings and large central Kitchen- perfect for entertaining.
• Beautiful marble floors in main Entry Way and Powder Bathroom add elegance and sophistication
• LVP flooring throughout main level Living Room, Kitchen, and Dining Room areas, complete with functioning Gas Log Fireplace
• Galley Kitchen with granite counter tops, eat-in bar, in-kitchen pantry with generous shelving, and recessed lighting- owner including bar-height chairs; kitchen appliances stay with home
• Convenient rear deck/ outdoor Patio off main level Living/Dining area- ideal for entertaining, animal lovers, growing families, or simply relaxing in nature.
• Three upstairs Bedrooms complete with large windows, PLUSH carpet, and ceiling fans in each
• Expansive Primary Bedroom and ensuite Primary Bathroom with large walk-in closet
• Three full Bathrooms, all with striking matched granite counter tops and tile floors
• Bright/beautiful carpeted and finished lower level Living Room with additional full Bathroom, dedicated Laundry area (washer/dryer included), and storage closet
• Conforming 4th Bedroom / FlexSpace with closet in lower level; excellent office for in-home worker
• Attached 2-car Garage with additional on-property visitor parking spots for your guests
• Well maintained, quiet community; attentive HOA responsible for exterior upkeep and maintenance (roof covered!), trash, and snow removal
• Close access to open space, walking/biking trails, shopping, and restaurants
• Furniture negotiable
Location
State CO
County Arapahoe
Rooms
Basement Daylight, Finished, Full
Interior
Interior Features Breakfast Nook, Ceiling Fan(s), Eat-in Kitchen, Entrance Foyer, Five Piece Bath, Granite Counters, High Ceilings, In-Law Floor Plan, Kitchen Island, Open Floorplan, Pantry, Primary Suite, Smoke Free, Vaulted Ceiling(s), Walk-In Closet(s), Wired for Data
Heating Forced Air
Cooling Central Air
Flooring Carpet, Laminate, Tile
Fireplaces Number 1
Fireplaces Type Dining Room, Gas Log, Kitchen, Living Room
Fireplace Y
Appliance Bar Fridge, Dishwasher, Disposal, Dryer, Gas Water Heater, Microwave, Refrigerator, Self Cleaning Oven, Washer
Laundry In Unit, Laundry Closet
Exterior
Exterior Feature Garden, Lighting, Private Yard, Rain Gutters
Parking Features Concrete, Dry Walled, Insulated Garage, Lighted, Smart Garage Door
Garage Spaces 2.0
Utilities Available Cable Available, Electricity Connected, Internet Access (Wired), Natural Gas Connected
Roof Type Composition
Total Parking Spaces 2
Garage Yes
Building
Lot Description Cul-De-Sac, Greenbelt, Landscaped, Near Public Transit, Sprinklers In Front, Sprinklers In Rear
Foundation Structural
Sewer Public Sewer
Water Public
Level or Stories Two
Structure Type Frame, Stucco
Schools
Elementary Schools Iowa
Middle Schools Aurora Hills
High Schools Gateway
School District Adams-Arapahoe 28J
Others
Senior Community No
Ownership Individual
Acceptable Financing Cash, Conventional, FHA, VA Loan
Listing Terms Cash, Conventional, FHA, VA Loan
Special Listing Condition None
Pets Allowed Cats OK, Dogs OK
Read Less Info
Want to know what your home might be worth? Contact us for a FREE valuation!

Our team is ready to help you sell your home for the highest possible price ASAP

© 2024 METROLIST, INC., DBA RECOLORADO® – All Rights Reserved
6455 S. Yosemite St., Suite 500 Greenwood Village, CO 80111 USA
Bought with eXp Realty, LLC
GET MORE INFORMATION
Ramona Williams
Broker Associate | License ID: 040045489
Broker Associate License ID: 040045489



