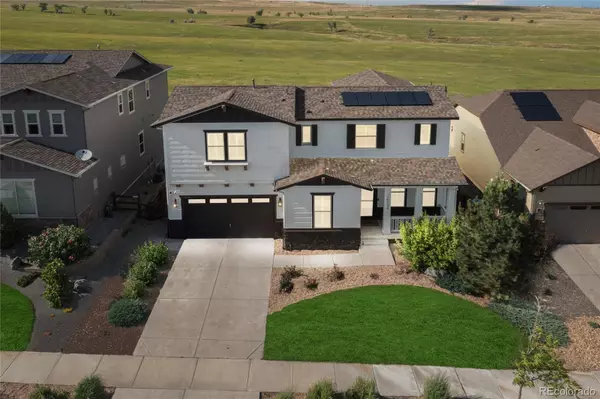For more information regarding the value of a property, please contact us for a free consultation.
Key Details
Sold Price $914,000
Property Type Single Family Home
Sub Type Single Family Residence
Listing Status Sold
Purchase Type For Sale
Square Footage 2,849 sqft
Price per Sqft $320
Subdivision Candelas
MLS Listing ID 8515253
Sold Date 11/06/23
Bedrooms 5
Full Baths 3
HOA Y/N No
Abv Grd Liv Area 2,849
Originating Board recolorado
Year Built 2014
Annual Tax Amount $6,934
Tax Year 2022
Lot Size 7,840 Sqft
Acres 0.18
Property Description
Welcome to this stunning two-story home with an abundance of upgrades, nestled against a backdrop of serene open space. Upon entering, you'll be greeted by a bright living room that seamlessly flows into the kitchen, complete with a charming fireplace. The kitchen itself is a true delight, with granite countertops, a custom chef's kitchen equipped with high-end appliances, a striking brick backsplash, newly painted cabinets, and a walk-in pantry. The addition of a breakfast island with seating makes this kitchen an absolute dream for both cooking and entertaining. Furthermore, the main floor offers a private office with elegant French doors, which can easily double as a guest bedroom thanks to its adjacent full bathroom. To the upper level, prepare to be captivated by the breathtaking views from the master suite. The 5-piece master bath with dual vanities and a generously sized walk-in closet further enhance the allure of the suite. In addition to the master, four versatile rooms await, providing ample space for bedrooms, home offices, or whatever suits your needs. Another full bath and convenient laundry facilities complete this level. However, the allure of this property doesn't end at its interior. Step outside onto the oversized deck and stamped concrete patio, creating the perfect space for entertaining guests and enjoying the outdoors. The backyard truly becomes an entertainer's paradise. Located in the sought-after Candelas neighborhood, this home offers more than just beautiful living spaces. Residents here have access to an abundance of amenities, including trails, basketball courts, a baseball field, tennis courts, parks, and not one but two clubhouses, each with its own pool. Don't miss out on the chance to turn this lovely property into your forever home. Embrace the opportunity to make it yours and start enjoying a life filled with comfort, style, and convenience. With its fantastic features and prime location, this home is a must-see and a must have!
Location
State CO
County Jefferson
Rooms
Basement Unfinished
Main Level Bedrooms 1
Interior
Interior Features Built-in Features, Eat-in Kitchen, Five Piece Bath, Granite Counters, Kitchen Island, Open Floorplan, Pantry, Radon Mitigation System, Walk-In Closet(s)
Heating Forced Air
Cooling Central Air
Flooring Carpet, Tile, Wood
Fireplaces Number 1
Fireplaces Type Kitchen, Living Room
Fireplace Y
Appliance Cooktop, Dishwasher, Dryer, Electric Water Heater, Freezer, Gas Water Heater, Microwave, Oven, Refrigerator, Sump Pump, Washer, Water Purifier, Water Softener, Wine Cooler
Exterior
Exterior Feature Garden
Parking Features Concrete
Garage Spaces 3.0
Utilities Available Electricity Connected, Natural Gas Connected
Roof Type Composition
Total Parking Spaces 3
Garage Yes
Building
Lot Description Meadow, Sprinklers In Front, Sprinklers In Rear
Sewer Public Sewer
Water Public
Level or Stories Two
Structure Type Stone,Wood Siding
Schools
Elementary Schools Three Creeks
Middle Schools Three Creeks
High Schools Ralston Valley
School District Jefferson County R-1
Others
Senior Community No
Ownership Individual
Acceptable Financing Cash, Conventional, Jumbo, VA Loan
Listing Terms Cash, Conventional, Jumbo, VA Loan
Special Listing Condition None
Read Less Info
Want to know what your home might be worth? Contact us for a FREE valuation!

Our team is ready to help you sell your home for the highest possible price ASAP

© 2025 METROLIST, INC., DBA RECOLORADO® – All Rights Reserved
6455 S. Yosemite St., Suite 500 Greenwood Village, CO 80111 USA
Bought with KM Luxury Homes
GET MORE INFORMATION
Ramona Williams
Broker Associate | License ID: 040045489
Broker Associate License ID: 040045489



