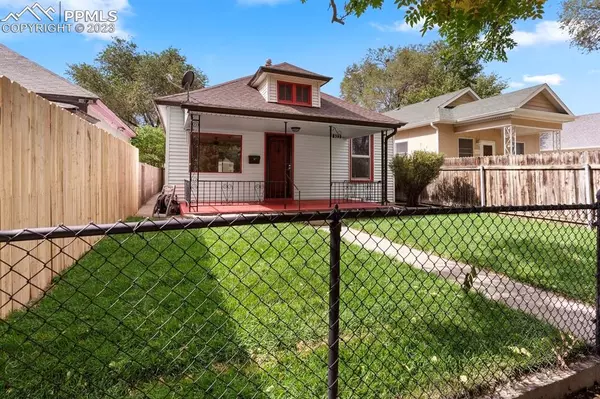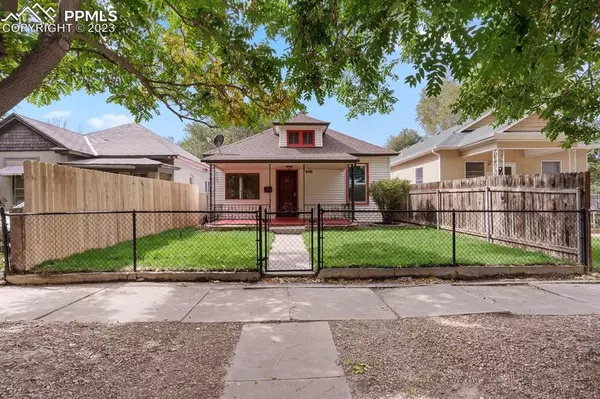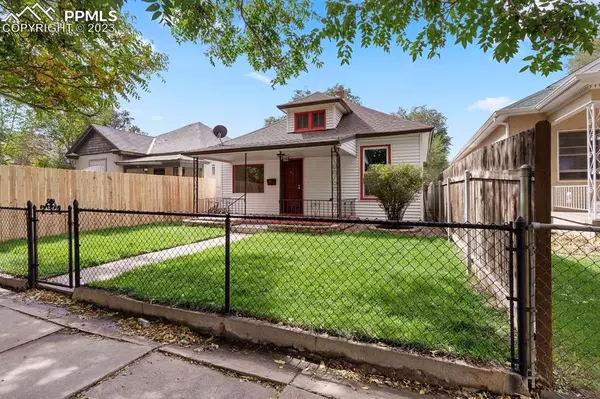For more information regarding the value of a property, please contact us for a free consultation.
Key Details
Sold Price $239,900
Property Type Single Family Home
Sub Type Single Family
Listing Status Sold
Purchase Type For Sale
Square Footage 1,715 sqft
Price per Sqft $139
MLS Listing ID 2954812
Sold Date 11/15/23
Style Ranch
Bedrooms 2
Full Baths 1
Construction Status Existing Home
HOA Y/N No
Year Built 1900
Annual Tax Amount $1,083
Tax Year 2022
Lot Size 3,875 Sqft
Property Description
Fall in love with this beautifully remodeled ranch home! Feel welcomed by the gorgeous curb appeal and privacy of a fully fenced in front and back yard. The seller has created an awesome hang out spot with beautiful Kentucky Blue grass, trimmed up shrubbery and mature trees, black mulch, new fencing, and fresh paint on the covered front patio. Upon entering the home, you will be pleasantly surprised to see a very large living room that has received fresh paint, crown molding, high ceilings and plenty of natural light. The living room has beautiful wood floors that seamlessly flow right into the large and open kitchen. The kitchen is a chef's dream with plenty of brand-new cabinets, new lighting, deep kitchen sink, beautiful backsplash, granite counter tops, gas range oven, large island countertop area and best of all walkout access directly to the backyard for barbeque days! Enjoy two large bedrooms on the main floor that have both received new paint and brand-new carpet. The full-size bathroom is centrally located and has been remodeled with new paint, new lighting, a brand-new toilet, lovely vanity, tiled shower/bath combo and has a window for plenty of natural light. On the main floor there is also a laundry area with washer/dryer hookups and plenty of built-ins for storage. Head downstairs to the basement to find another bedroom and bonus room which could be used as an office or another bedroom if desired. There is plenty of space for storage as well. Enjoy the well-manicured backyard where you will find another fabulous hang out/entertaining area. The covered patio is perfect to relax and have your morning cup of coffee. Seller has put Kentucky Blue Grass in the backyard, mulch, rock, and an access gate to the back alley to add a third parking area! The large 2 car detached garage has plenty of room for your vehicles, a shop area and storage. The home comes equipped with central AC to stay cool in the Pueblo summers. Best of all, no HOA!
Location
State CO
County Pueblo
Area Melrose Place
Interior
Interior Features Crown Molding, See Prop Desc Remarks
Cooling Ceiling Fan(s), Central Air
Flooring Carpet, Ceramic Tile, Wood
Fireplaces Number 1
Fireplaces Type None
Laundry Main
Exterior
Parking Features Available, Detached
Garage Spaces 2.0
Fence All
Utilities Available Cable, Electricity, Natural Gas, Telephone
Roof Type Composite Shingle
Building
Lot Description Level, See Prop Desc Remarks
Foundation Partial Basement
Water Assoc/Distr
Level or Stories Ranch
Finished Basement 31
Structure Type Concrete,Framed on Lot
Construction Status Existing Home
Schools
Middle Schools Corwin International Magnet
High Schools Central
School District Pueblo-60
Others
Special Listing Condition Lead Base Paint Discl Req
Read Less Info
Want to know what your home might be worth? Contact us for a FREE valuation!

Our team is ready to help you sell your home for the highest possible price ASAP

GET MORE INFORMATION
Ramona Williams
Broker Associate | License ID: 040045489
Broker Associate License ID: 040045489



