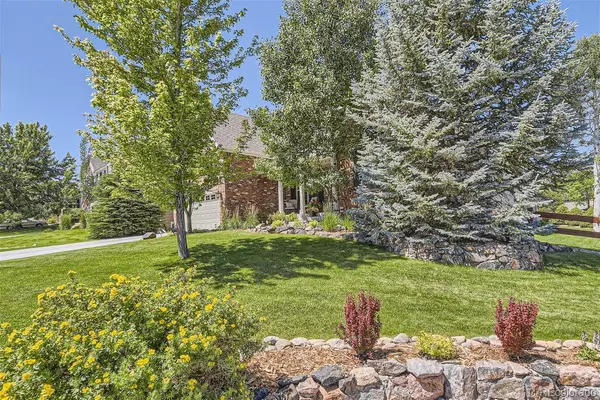For more information regarding the value of a property, please contact us for a free consultation.
Key Details
Sold Price $820,000
Property Type Single Family Home
Sub Type Single Family Residence
Listing Status Sold
Purchase Type For Sale
Square Footage 4,165 sqft
Price per Sqft $196
Subdivision Villages Of Parker
MLS Listing ID 8012994
Sold Date 11/29/23
Style Traditional
Bedrooms 5
Full Baths 2
Half Baths 1
Three Quarter Bath 2
Condo Fees $195
HOA Fees $65/qua
HOA Y/N Yes
Abv Grd Liv Area 3,087
Originating Board recolorado
Year Built 2001
Annual Tax Amount $3,992
Tax Year 2022
Lot Size 8,712 Sqft
Acres 0.2
Property Description
Stunning 5 Bed, 4 Bath Home Situated on a Large Corner Lot in Highly Sought-After Villages of Parker Exudes Pride of Ownership. Terrific Location! This Gorgeous Residence Boasts a Vaulted Main Floor Master Suite w/ Completely Remodeled Master Bath. Three Large Bedrooms Upstairs, Including a Bonus Room "Loft" that can Easily be a 6th Bedroom or Office, It's a GREAT SPACE! The Kitchen is a Chef's Dream, Super Open Concept to the Vaulted Great Room w/ Cozy Gas Fireplace & Tile Surround & Custom Mantel. The Eat-In Kitchen Showcases a Granite Island that Enhances the Open Aesthetics of This Terrific Home & also Provides Ample Space for Meal Preparation & Casual Dining. Cabinets Have Many Pullout Drawers & the Seamless Layout Between Living Spaces Makes Everyday Living & Entertaining a Breeze, Flooded w/ Natural Light. True Hardwood Flooring on the Main Level, Upgraded 6 Panel Doors & Brushed Nickel Hardware, Fresh Paint & Carpet. Remodeled Bathrooms w/ Custom Tile Flooring & Quartz Counters! With Five Well-Proportioned Bedrooms, There's Ample Space for a Growing Family, Guests, or a Home Office. The Finished Basement is Thoughtfully Designed & Includes a Stylish Custom Wet Bar w/ Beverage Fridge, Microwave, Dry Stack Stone Backsplash, Granite Counters & Serve-Over, Creating an Entertainment Space Perfect for Gatherings & Relaxation. The Basement has a Bedroom & Bathroom, Perfect for House Guests. There is a Large Storage / Utility Room in the Basement Complete w/ Shelving. Step Out Into the Large Backyard & Enjoy the Covered Stamped Concrete Patio Complete w/ Ceiling Fan While Basking in the Incredible Colorado Summers & Seasons. Drywall Finished 2 Car Attached Garage w/ Epoxy Floor Coating. Uber Pride of Ownership, This Property Presents a Remarkable Blend of Elegance, Functionality & an Ideal Location, Walking Distance to Schools, Close to Trails, Hiking, Biking, Parks, Recreation Centers, Gyms, Mainstreet w/ Amazing Dining, Shopping & Everything Parker has to Offer!
Location
State CO
County Douglas
Rooms
Basement Finished, Full
Main Level Bedrooms 1
Interior
Interior Features Breakfast Nook, Built-in Features, Ceiling Fan(s), Eat-in Kitchen, Entrance Foyer, Granite Counters, High Ceilings, Kitchen Island, Open Floorplan, Primary Suite, Quartz Counters, Radon Mitigation System, Smoke Free, Utility Sink, Vaulted Ceiling(s), Walk-In Closet(s), Wet Bar
Heating Forced Air
Cooling Central Air
Flooring Carpet, Tile, Vinyl, Wood
Fireplaces Number 1
Fireplaces Type Great Room
Fireplace Y
Appliance Bar Fridge, Cooktop, Dishwasher, Disposal, Double Oven, Dryer, Gas Water Heater, Microwave, Washer
Exterior
Exterior Feature Rain Gutters
Parking Features Concrete, Dry Walled, Finished, Floor Coating, Insulated Garage, Storage
Garage Spaces 2.0
Fence Partial
Utilities Available Electricity Connected, Natural Gas Connected
Roof Type Composition
Total Parking Spaces 2
Garage Yes
Building
Lot Description Corner Lot, Landscaped, Level, Sprinklers In Front, Sprinklers In Rear
Foundation Structural
Sewer Public Sewer
Water Public
Level or Stories Two
Structure Type Brick,Frame,Wood Siding
Schools
Elementary Schools Frontier Valley
Middle Schools Cimarron
High Schools Legend
School District Douglas Re-1
Others
Senior Community No
Ownership Individual
Acceptable Financing Cash, Conventional, FHA, VA Loan
Listing Terms Cash, Conventional, FHA, VA Loan
Special Listing Condition None
Pets Allowed Cats OK, Dogs OK
Read Less Info
Want to know what your home might be worth? Contact us for a FREE valuation!

Our team is ready to help you sell your home for the highest possible price ASAP

© 2024 METROLIST, INC., DBA RECOLORADO® – All Rights Reserved
6455 S. Yosemite St., Suite 500 Greenwood Village, CO 80111 USA
Bought with RE/MAX Professionals
GET MORE INFORMATION

Ramona Williams
Broker Associate | License ID: 040045489
Broker Associate License ID: 040045489



