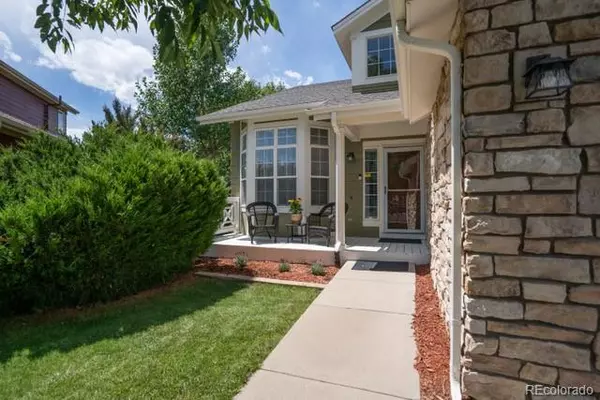For more information regarding the value of a property, please contact us for a free consultation.
Key Details
Sold Price $670,000
Property Type Single Family Home
Sub Type Single Family Residence
Listing Status Sold
Purchase Type For Sale
Square Footage 3,075 sqft
Price per Sqft $217
Subdivision Villages Of Parker
MLS Listing ID 9327579
Sold Date 01/05/24
Bedrooms 4
Full Baths 2
Half Baths 1
Three Quarter Bath 1
Condo Fees $195
HOA Fees $65/qua
HOA Y/N Yes
Abv Grd Liv Area 2,086
Originating Board recolorado
Year Built 1996
Annual Tax Amount $2,780
Tax Year 2022
Lot Size 7,405 Sqft
Acres 0.17
Property Description
Welcome to “the View House!” This splendid two-story home, nestled on a cul-de-sac, has views out of every window! Stunning curb appeal w/a 3-car garage, mature landscaping & automatic sprinklers! Inviting entry w/an elegant grand staircase to greet your guests! Living room with vaulted ceilings & large windows is flooded with natural light! The kitchen features stainless appliances, granite, glass tile backsplash & a movable island for extra workspace! Breakfast nook plus formal dining room for entertaining! Three bedrooms on the upper level including the spacious primary w/a walk-in closet & an updated en suite 5-piece bath! Your dreamy bathroom includes a gorgeous custom shower & a luxurious stand-alone soaking tub! Bonus loft upstairs for gym, office space or a play room! Graced w/designer nuances throughout such as built-ins, oil-rubbed bronze fixtures, 6-panel doors & trendy lighting! BRAND NEW furnace & A/C unit ready for all Colorado seasons! The main-level family room boasts a beautiful gas fireplace creating a cozy ambiance! The finished basement includes a 4th bed, a 3/4 bath, an expansive rec room and a wet bar w/beautiful granite, a microwave & fridge! Ideal space for a home theater or billiards with ample room for gatherings! Basement walks out to a huge, private brick patio, outlined with Colorado blue spruce & pre-wired for a hot-tub! Shady, park-like backyard with trees for your hammock! The elevation of the composite deck (with stairs to the backyard) provides sweeping views over the rooftops, allowing you to savor the mountains in the morning & the twinkling stars in the evening! The deck will be your “happy place!” ideal for relaxation & fun! Enjoy fabulous neighborhood amenities for your active lifestyle including a pool, clubhouse, playground & community trails for biking & hiking! Between the house, the neighborhood & the awe-inspiring views, you'll feel a warm embrace the moment you step through the door—like a hug to welcome you home!
Location
State CO
County Douglas
Zoning PD
Rooms
Basement Finished, Walk-Out Access
Interior
Interior Features Breakfast Nook, Built-in Features, Ceiling Fan(s), Eat-in Kitchen, Five Piece Bath, Granite Counters, High Ceilings, Vaulted Ceiling(s), Walk-In Closet(s), Wet Bar
Heating Forced Air, Natural Gas
Cooling Attic Fan, Central Air
Flooring Carpet, Tile, Wood
Fireplaces Number 1
Fireplaces Type Family Room, Gas
Fireplace Y
Appliance Bar Fridge, Dishwasher, Microwave, Oven, Range, Refrigerator
Exterior
Exterior Feature Gas Valve, Private Yard
Parking Features Concrete, Oversized
Garage Spaces 3.0
Utilities Available Electricity Connected, Natural Gas Connected
View Mountain(s)
Roof Type Composition
Total Parking Spaces 3
Garage Yes
Building
Lot Description Cul-De-Sac, Sprinklers In Front, Sprinklers In Rear
Sewer Public Sewer
Water Public
Level or Stories Two
Structure Type Frame
Schools
Elementary Schools Pioneer
Middle Schools Cimarron
High Schools Legend
School District Douglas Re-1
Others
Senior Community No
Ownership Individual
Acceptable Financing Cash, Conventional, FHA, VA Loan
Listing Terms Cash, Conventional, FHA, VA Loan
Special Listing Condition None
Read Less Info
Want to know what your home might be worth? Contact us for a FREE valuation!

Our team is ready to help you sell your home for the highest possible price ASAP

© 2024 METROLIST, INC., DBA RECOLORADO® – All Rights Reserved
6455 S. Yosemite St., Suite 500 Greenwood Village, CO 80111 USA
Bought with Realty One Group Five Star
GET MORE INFORMATION
Ramona Williams
Broker Associate | License ID: 040045489
Broker Associate License ID: 040045489



