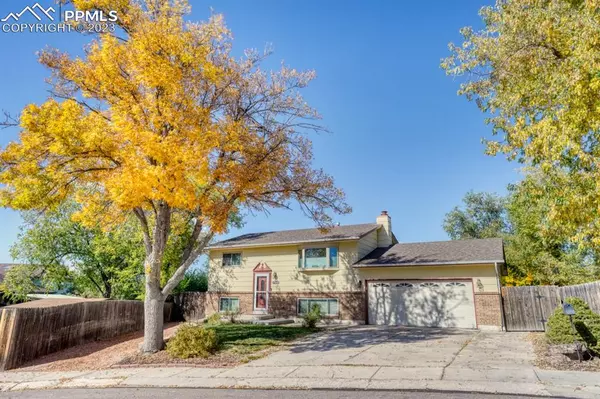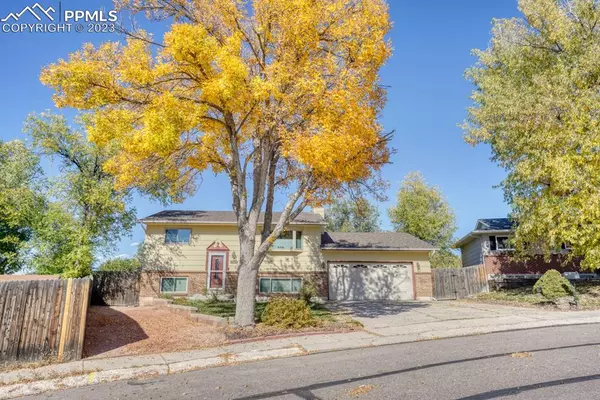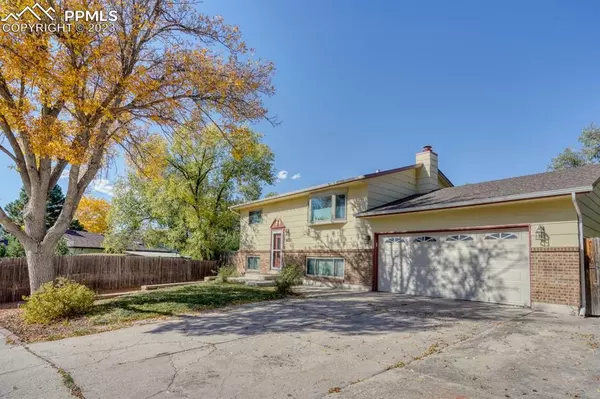For more information regarding the value of a property, please contact us for a free consultation.
Key Details
Sold Price $439,900
Property Type Single Family Home
Sub Type Single Family
Listing Status Sold
Purchase Type For Sale
Square Footage 2,144 sqft
Price per Sqft $205
MLS Listing ID 7363290
Sold Date 01/10/24
Style Bi-level
Bedrooms 4
Full Baths 2
Construction Status Existing Home
HOA Y/N No
Year Built 1972
Annual Tax Amount $1,246
Tax Year 2022
Lot Size 0.282 Acres
Property Description
Updated Village Heights home that offers updated attractive features: 2022 Champion UV rated windows throughout, spacious kitchen with newer solid hardwood kitchen cabinets with stainless steel organizers built-in, stainless steel appliances, double oven, solid hardwood tongue and groove luxury flooring. Kitchen opens to the spacious living room complete with spectacular rocky mountain views with cozy gas fireplace and walk-out to backyard. The large dining room with custom built-ins and bay window add to the appeal. To finish out the upper level you have two bedrooms & an updated full bathroom. On the lower level you will find 2 bedrooms, one full bath, utility room, and a homey family room with a stone wood burning fireplace. The outdoor amenities include: RV parking, fully fenced backyard, covered wood deck with mountain views, and a multi-tiered yard with a greenhouse. The almost 500-square-foot patio space with a stone fire pit is a nice touch for entertaining. Other great features: Backyard Privacy, A/C, Newer Windows, 60A/240V Hot tub circuit wiring, Radon Mitigation System, over-sized 2 car garage, vehicle accessible backyard, located on a quiet cul-de-sac, plus it's Move-in Ready!
Location
State CO
County El Paso
Area Village Heights
Interior
Interior Features 6-Panel Doors, Skylight (s)
Cooling Ceiling Fan(s), Central Air
Flooring Carpet, Wood
Fireplaces Number 1
Fireplaces Type Gas, Lower, Two, Upper, Wood
Laundry Lower
Exterior
Parking Features Attached
Garage Spaces 2.0
Fence Rear
Utilities Available Electricity, Natural Gas
Roof Type Composite Shingle
Building
Lot Description Mountain View, Sloping
Foundation Garden Level
Water Municipal
Level or Stories Bi-level
Structure Type Framed on Lot
Construction Status Existing Home
Schools
Middle Schools Sabin
High Schools Mitchell
School District Colorado Springs 11
Others
Special Listing Condition Not Applicable
Read Less Info
Want to know what your home might be worth? Contact us for a FREE valuation!

Our team is ready to help you sell your home for the highest possible price ASAP

GET MORE INFORMATION
Ramona Williams
Broker Associate | License ID: 040045489
Broker Associate License ID: 040045489



