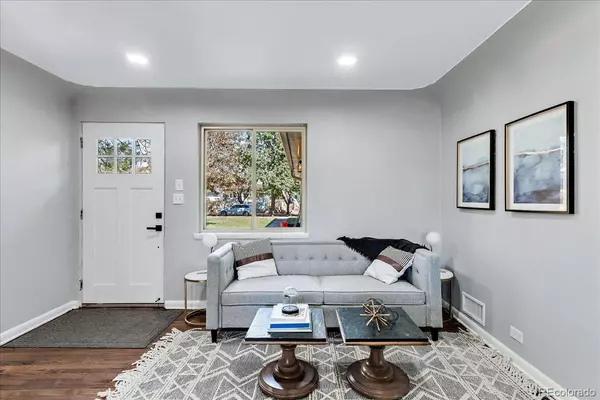For more information regarding the value of a property, please contact us for a free consultation.
Key Details
Sold Price $480,000
Property Type Multi-Family
Sub Type Multi-Family
Listing Status Sold
Purchase Type For Sale
Square Footage 768 sqft
Price per Sqft $625
Subdivision Perrins
MLS Listing ID 8519184
Sold Date 01/16/24
Bedrooms 2
Three Quarter Bath 1
HOA Y/N No
Abv Grd Liv Area 768
Originating Board recolorado
Year Built 1955
Tax Year 2023
Property Description
Nestled between the lively and desirable Highlands and Sunnyside neighborhoods, this charming fully renovated 2-bedroom, 1-bathroom dwelling offers cozy living with all the urban amenities at your doorstep. Two roomy bedrooms provide ample opportunities for comfortable living, remote work, and hosting guests. Ideal for first-time buyers, professionals, or anyone in search of an economical, chic, and low-maintenance living space. Large windows in the living area create a spacious and breezy ambiance that you'll adore returning to. The open layout and contemporary amenities make this home an excellent spot to entertain friends. The kitchen features modern finishes and stainless steel appliances, offering an enjoyable space to prepare your favorite dishes with ease. The bathroom has been considerately updated, ensuring that every moment spent in this area is a delight. Location, Location, Location! Savor the convenience of Denver living with numerous local eateries and coffee shops within walking distance, and some of the city's trendiest retail and culinary centers just a quick drive or bike ride away! Everything has been upgraded with new appliances, plumbing, an impact resistant roof, making this home carefree! This unit also presents a secluded backyard ideal for pets or morning coffee, an off-street parking space, and a storage unit along the alley. Don't miss your opportunity to claim this endearing space as your own! Reach out to us today to arrange a viewing and encounter this residence for yourself. This charming property won't be available for long.
Location
State CO
County Denver
Rooms
Basement Crawl Space
Main Level Bedrooms 2
Interior
Interior Features Eat-in Kitchen, Quartz Counters, Walk-In Closet(s)
Heating Forced Air, Natural Gas
Cooling Other
Flooring Tile, Wood
Fireplace N
Appliance Dishwasher, Disposal, Dryer, Oven, Range, Refrigerator, Washer
Exterior
Exterior Feature Private Yard, Rain Gutters
Fence Full
Roof Type Other
Total Parking Spaces 1
Garage No
Building
Lot Description Sprinklers In Front
Sewer Public Sewer
Water Public
Level or Stories One
Structure Type Brick
Schools
Elementary Schools Columbian
Middle Schools Strive Sunnyside
High Schools North
School District Denver 1
Others
Senior Community No
Ownership Corporation/Trust
Acceptable Financing 1031 Exchange, Cash, Conventional, FHA, VA Loan
Listing Terms 1031 Exchange, Cash, Conventional, FHA, VA Loan
Special Listing Condition None
Read Less Info
Want to know what your home might be worth? Contact us for a FREE valuation!

Our team is ready to help you sell your home for the highest possible price ASAP

© 2025 METROLIST, INC., DBA RECOLORADO® – All Rights Reserved
6455 S. Yosemite St., Suite 500 Greenwood Village, CO 80111 USA
Bought with Porchlight Real Estate Group
GET MORE INFORMATION
Ramona Williams
Broker Associate | License ID: 040045489
Broker Associate License ID: 040045489



