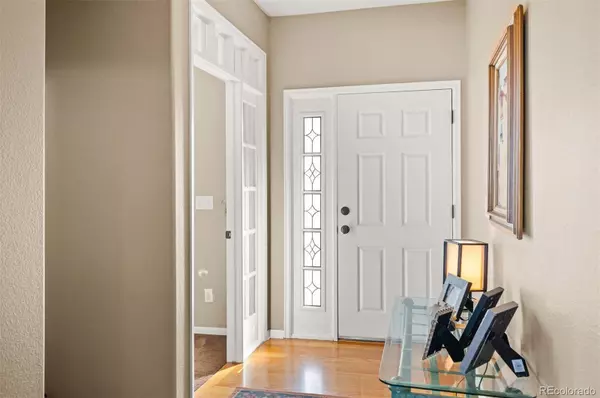For more information regarding the value of a property, please contact us for a free consultation.
Key Details
Sold Price $710,000
Property Type Single Family Home
Sub Type Single Family Residence
Listing Status Sold
Purchase Type For Sale
Square Footage 1,805 sqft
Price per Sqft $393
Subdivision Villages Of Parker
MLS Listing ID 4269611
Sold Date 02/02/24
Style Traditional
Bedrooms 4
Full Baths 2
Three Quarter Bath 1
Condo Fees $200
HOA Fees $66/qua
HOA Y/N Yes
Abv Grd Liv Area 1,805
Originating Board recolorado
Year Built 2006
Annual Tax Amount $4,100
Tax Year 2022
Lot Size 6,969 Sqft
Acres 0.16
Property Description
Perfectly situated on the 12th hole of the Black Bear Golf Club is a fabulous ranch-style home boasting 4 beds, 3 baths. The highlight of this home is not only the expansive golf course views, but the unobstructed and enthralling mountain views. This picturesque setting can be enjoyed from the primary bedroom, living room and backyard oasis featuring a covered deck and lower, multi-tiered patio. For the hot tub lovers, there is electrical set up for future jacuzzi installation. Inside, the open floorplan is ideal for entertaining and hosting friends or family. You are welcomed inside by gleaming hardwood floors, vaulted ceilings, and an abundance of natural light. Just of the entry is your first bedroom, currently used as an office with access to a ¾ bathroom. The main living space features the kitchen, living room and dining area allowing for an intimate setting. The kitchen is adorned with stainless steel appliances to include a gas cooktop, a rounded center island with breakfast bar seating and charming maple cabinetry. The living room features a gas fireplace and provides access to the covered deck. The primary suite is positioned in the back of the home, allowing for a relaxing retreat. You will take note of the vivacious views, plantation shutters, and luxurious 5-piece bathroom with a jetted soaking tub. The rest of the main level is comprised of 2 additional bedrooms, a full hallway bath and laundry room. The unfinished basement offers an additional 1,805 square feet that is ready to fulfill all basement dreams! With 4 egress windows and rough-in plumbing, the possibilities are truly endless. The location of this home is unbeatable as you can wake up with breathtaking views while also being in close proximity to your favorite amenities. Quick access to E-470, I-25, DIA and DTC provides ¬convenience to get where you need to go. Don't wait – this one will check all your boxes!
Location
State CO
County Douglas
Rooms
Basement Unfinished
Main Level Bedrooms 4
Interior
Interior Features Ceiling Fan(s), Eat-in Kitchen, Five Piece Bath, High Ceilings, Kitchen Island, Open Floorplan, Primary Suite, Tile Counters, Vaulted Ceiling(s), Walk-In Closet(s)
Heating Forced Air
Cooling Central Air
Flooring Carpet, Linoleum, Tile, Wood
Fireplaces Number 1
Fireplaces Type Gas, Living Room
Fireplace Y
Appliance Dishwasher, Disposal, Dryer, Microwave, Oven, Range, Refrigerator, Washer
Exterior
Exterior Feature Fire Pit, Gas Grill
Garage Spaces 2.0
Fence Full
Utilities Available Cable Available, Electricity Connected, Natural Gas Available
View Golf Course, Mountain(s)
Roof Type Composition
Total Parking Spaces 2
Garage Yes
Building
Lot Description On Golf Course, Open Space, Sprinklers In Front
Sewer Public Sewer
Water Public
Level or Stories One
Structure Type Frame,Stone,Wood Siding
Schools
Elementary Schools Frontier Valley
Middle Schools Cimarron
High Schools Legend
School District Douglas Re-1
Others
Senior Community No
Ownership Corporation/Trust
Acceptable Financing Cash, Conventional, VA Loan
Listing Terms Cash, Conventional, VA Loan
Special Listing Condition None
Read Less Info
Want to know what your home might be worth? Contact us for a FREE valuation!

Our team is ready to help you sell your home for the highest possible price ASAP

© 2024 METROLIST, INC., DBA RECOLORADO® – All Rights Reserved
6455 S. Yosemite St., Suite 500 Greenwood Village, CO 80111 USA
Bought with Colorado Native Realty LLC
GET MORE INFORMATION
Ramona Williams
Broker Associate | License ID: 040045489
Broker Associate License ID: 040045489



