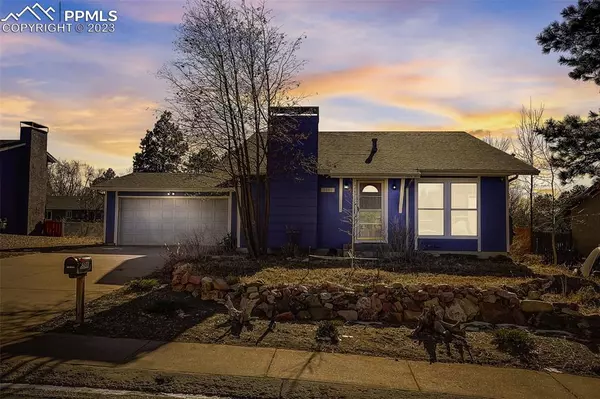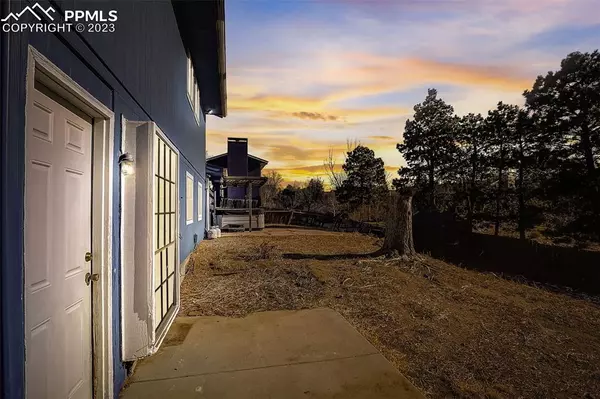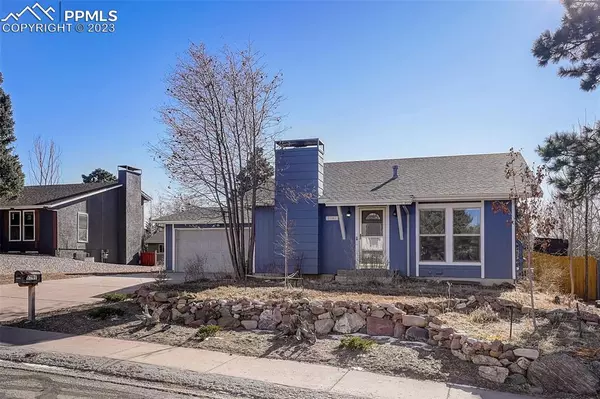For more information regarding the value of a property, please contact us for a free consultation.
Key Details
Sold Price $437,000
Property Type Single Family Home
Sub Type Single Family
Listing Status Sold
Purchase Type For Sale
Square Footage 2,302 sqft
Price per Sqft $189
MLS Listing ID 2207354
Sold Date 02/02/24
Style 4-Levels
Bedrooms 4
Full Baths 1
Half Baths 1
Three Quarter Bath 1
Construction Status Existing Home
HOA Y/N No
Year Built 1973
Annual Tax Amount $878
Tax Year 2022
Lot Size 8,880 Sqft
Property Description
Newly updated - Fresh paint in bedrooms and bathrooms!
Nestled in a serene neighborhood, this exquisite home offers a beautiful balance of elegance and comfort. The front yard sets a delightful tone with a lush xeriscape and a blooming wildflower garden, introducing an oasis of calm and vibrancy.
Step inside to experience an atmosphere bathed in natural light, accentuating the open concept layout. Hardwood floors grace the living areas, reflecting the sunshine that pours in through generously sized windows. The living room, boasting vaulted ceilings, becomes a haven of relaxation with a wood burning fireplace as its centerpiece.
Culinary enthusiasts will appreciate the well-appointed kitchen featuring ample counter seating, a testament to functionality meeting style. A large pantry ensures every culinary tool and ingredient has its place. Adjacent to the kitchen, the dining area offers a welcoming space for shared meals and conversations.
In the primary suite, organization is a breeze with dual closets, while the en suite bath promises a sanctuary of privacy and rejuvenation. Venture downstairs to the basement, where a custom bar counter at the wet bar invites entertainment and leisure. A nearby bedroom, equipped with a walk-in closet, ensures guests feel right at home. New carpet, paint, and light fixtures refresh various rooms, infusing them with a renewed energy.
Outside, a covered patio overlooks the spacious lot, inviting peaceful moments of reflection or joyous gatherings. A shed and chicken coop reside in the backyard, ready for projects or fresh eggs for breakfast. The attached 2-car garage caters to practical needs with ease.
The home's location is a gem in itself, with schools, parks, and trails within arm's reach. For those seeking convenience, the proximity to shops and lifestyle options off Powers Corridor makes running errands or enjoying a day out as simple as stepping outside your door. Welcome home!
Location
State CO
County El Paso
Area Village Heights
Interior
Interior Features 9Ft + Ceilings, Great Room, Vaulted Ceilings
Cooling Central Air
Flooring Carpet, Wood
Fireplaces Number 1
Fireplaces Type Main, Wood
Laundry Lower
Exterior
Parking Features Attached
Garage Spaces 2.0
Fence Rear
Utilities Available Electricity, Natural Gas
Roof Type Composite Shingle
Building
Lot Description Mountain View, Trees/Woods
Foundation Partial Basement
Water Municipal
Level or Stories 4-Levels
Finished Basement 95
Structure Type Wood Frame
Construction Status Existing Home
Schools
Middle Schools Sabin
High Schools Mitchell
School District Colorado Springs 11
Others
Special Listing Condition Not Applicable
Read Less Info
Want to know what your home might be worth? Contact us for a FREE valuation!

Our team is ready to help you sell your home for the highest possible price ASAP

GET MORE INFORMATION
Ramona Williams
Broker Associate | License ID: 040045489
Broker Associate License ID: 040045489



