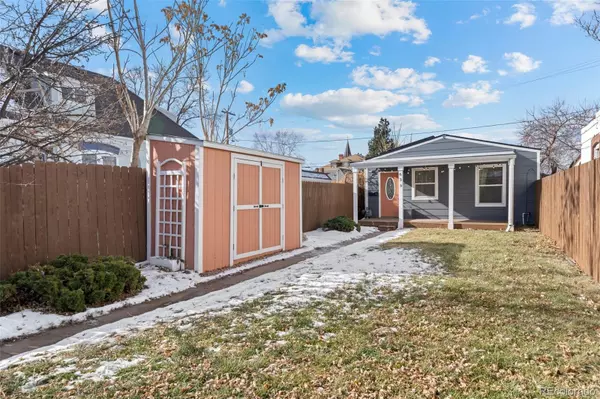For more information regarding the value of a property, please contact us for a free consultation.
Key Details
Sold Price $620,000
Property Type Single Family Home
Sub Type Single Family Residence
Listing Status Sold
Purchase Type For Sale
Square Footage 1,670 sqft
Price per Sqft $371
Subdivision Lincoln Park
MLS Listing ID 9038100
Sold Date 02/29/24
Style Bungalow
Bedrooms 4
Full Baths 2
Three Quarter Bath 1
HOA Y/N No
Abv Grd Liv Area 1,100
Originating Board recolorado
Year Built 1935
Annual Tax Amount $2,798
Tax Year 2022
Lot Size 3,049 Sqft
Acres 0.07
Property Description
Cozy bungalow centrally located between the Lincoln Park & Baker neighborhoods. This rare 4 bedroom, 3 bathroom home has been meticulously maintained by the owner. As you approach the home, you are immediately welcomed by the fully fenced-in front yard perfect for our family pets, summer BBQs, corn hole or simply entertaining your guests. As you enter the home, you can feel all the warmth of this home and the flexible floorplan for all your living, dining and home office needs. The main floor primary suite is equipped with a 5-piece en-suite bath with a jetted tub & walk-in closet. The lower level offers the remaining 2 bedrooms, a full bathroom, and laundry area perfect for roommates, kids or even a home office. You might even consider the potential of doing a lock-off basement for a separate rental unit. Numerous updates include: new roof, solar panels (owned), new refrigerator, new washer/dryer, new furnace with humidifier, new paint, new carpet and a new outdoor shed. Get ready to enjoy all the eclectic galleries, street murals, and outdoor festivals of the Santa Fe Arts District as well as the vibrant coffee shops, bars and restaurants of South Broadway. Truly a little bit of everything for everybody! Ready to get outside? Home is just blocks from the Sunken Gardens Park, the Cherry Creek Trail, and everything else downtown Denver has to offer. Easy access to main roadways & highways makes your daily commute a breeze. Don't miss the opportunity to make this your new home!
Location
State CO
County Denver
Zoning U-RH-3A
Rooms
Basement Partial
Main Level Bedrooms 2
Interior
Interior Features Ceiling Fan(s), High Speed Internet, Primary Suite, Smart Thermostat, Smoke Free, Walk-In Closet(s)
Heating Forced Air
Cooling Evaporative Cooling, Other
Flooring Carpet, Tile, Wood
Fireplace N
Appliance Dishwasher, Disposal, Dryer, Freezer, Humidifier, Microwave, Oven, Range, Refrigerator, Washer
Laundry In Unit
Exterior
Exterior Feature Lighting, Private Yard
Fence Full
Utilities Available Cable Available, Electricity Connected, Phone Available
Roof Type Composition
Total Parking Spaces 1
Garage No
Building
Lot Description Level, Near Public Transit, Sprinklers In Front
Sewer Public Sewer
Water Public
Level or Stories One
Structure Type Concrete,Wood Siding
Schools
Elementary Schools Dora Moore
Middle Schools Strive Westwood
High Schools West Leadership
School District Denver 1
Others
Senior Community No
Ownership Individual
Acceptable Financing Cash, Conventional, FHA, VA Loan
Listing Terms Cash, Conventional, FHA, VA Loan
Special Listing Condition None
Pets Allowed Yes
Read Less Info
Want to know what your home might be worth? Contact us for a FREE valuation!

Our team is ready to help you sell your home for the highest possible price ASAP

© 2025 METROLIST, INC., DBA RECOLORADO® – All Rights Reserved
6455 S. Yosemite St., Suite 500 Greenwood Village, CO 80111 USA
Bought with 8z Real Estate
GET MORE INFORMATION
Ramona Williams
Broker Associate | License ID: 040045489
Broker Associate License ID: 040045489



