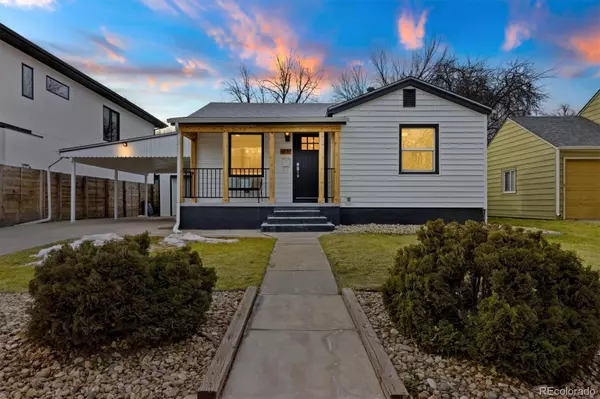For more information regarding the value of a property, please contact us for a free consultation.
Key Details
Sold Price $749,900
Property Type Single Family Home
Sub Type Single Family Residence
Listing Status Sold
Purchase Type For Sale
Square Footage 1,400 sqft
Price per Sqft $535
Subdivision Sunnyside
MLS Listing ID 9753552
Sold Date 03/01/24
Bedrooms 4
Full Baths 1
Half Baths 1
Three Quarter Bath 1
HOA Y/N No
Abv Grd Liv Area 665
Originating Board recolorado
Year Built 1941
Annual Tax Amount $1,884
Tax Year 2022
Lot Size 6,098 Sqft
Acres 0.14
Property Description
Introducing this charming, completely renovated 4-bedroom, 2.5-bathroom home, perfect for those seeking a cozy yet modern living space. Nestled in a compact 1400 square foot layout, this property boasts an inviting open concept, providing a seamless flow between living spaces. Step into the primary bedroom with its en-suite full bathroom, offering a private oasis within the home. The fully updated interior showcases contemporary finishes and thoughtful design throughout, ensuring a comfortable and stylish living experience. The open concept main floor features refinished hard wood flooring, all new appliances, soft close cabinets, gorgeous quartz counters, vinyl windows, new texture, paint and upgraded lighting you will love. Additionally, all bathrooms and flooring are updated providing a move in ready space. And that is not all, the basement is fully finished and offers two additional conforming bedrooms, laundry, a living room and a ¾ bathroom. A detached 1-car garage, shed, and carport provide ample storage and parking options. The alley access adds convenience, and there's even space for a garden, allowing you to indulge your green thumb. The backyard is adorned with a producing apple tree, adding a touch of nature to your outdoor space. The recent replacement of the water main by the city ensures reliability, and the sewer line has been upgraded within the last 5 years, providing peace of mind for the future. Conveniently situated in the Sunnyside neighborhood of Denver, this property is surrounded by the charm of a sought-after community. Living in this neighborhood provides the best of both worlds – a tranquil retreat within the confines of a friendly community and the ability to walk to amenities such as amazing restaurants, bars, parks and gyms. All while being a short distance from the vibrant amenities Denver has to offer.
Seize the opportunity to own a home in this highly coveted neighborhood today.
Location
State CO
County Denver
Zoning U-SU-C
Rooms
Basement Full
Main Level Bedrooms 2
Interior
Interior Features Ceiling Fan(s), Open Floorplan, Primary Suite, Quartz Counters, Smoke Free, Utility Sink, Walk-In Closet(s)
Heating Forced Air
Cooling Central Air
Flooring Carpet, Tile, Vinyl, Wood
Fireplace N
Appliance Dishwasher, Disposal, Gas Water Heater, Oven, Range, Refrigerator, Self Cleaning Oven, Sump Pump
Laundry In Unit
Exterior
Exterior Feature Garden, Lighting, Rain Gutters
Parking Features Concrete
Garage Spaces 1.0
Fence Partial
Roof Type Unknown
Total Parking Spaces 2
Garage No
Building
Lot Description Level
Sewer Public Sewer
Water Public
Level or Stories One
Structure Type Frame
Schools
Elementary Schools Columbian
Middle Schools Skinner
High Schools North
School District Denver 1
Others
Senior Community No
Ownership Corporation/Trust
Acceptable Financing Cash, Conventional, FHA, USDA Loan, VA Loan
Listing Terms Cash, Conventional, FHA, USDA Loan, VA Loan
Special Listing Condition None
Read Less Info
Want to know what your home might be worth? Contact us for a FREE valuation!

Our team is ready to help you sell your home for the highest possible price ASAP

© 2024 METROLIST, INC., DBA RECOLORADO® – All Rights Reserved
6455 S. Yosemite St., Suite 500 Greenwood Village, CO 80111 USA
Bought with Compass - Denver
GET MORE INFORMATION

Ramona Williams
Broker Associate | License ID: 040045489
Broker Associate License ID: 040045489



