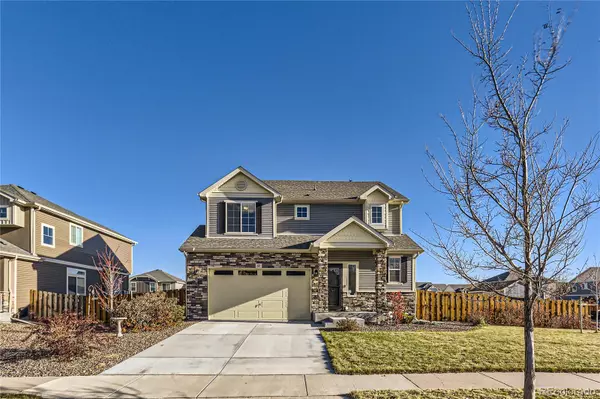For more information regarding the value of a property, please contact us for a free consultation.
Key Details
Sold Price $638,000
Property Type Single Family Home
Sub Type Single Family Residence
Listing Status Sold
Purchase Type For Sale
Square Footage 3,044 sqft
Price per Sqft $209
Subdivision Adonea
MLS Listing ID 5640709
Sold Date 03/07/24
Bedrooms 4
Full Baths 2
Half Baths 1
Three Quarter Bath 1
Condo Fees $135
HOA Fees $45/qua
HOA Y/N Yes
Abv Grd Liv Area 2,214
Originating Board recolorado
Year Built 2018
Annual Tax Amount $5,227
Tax Year 2022
Lot Size 10,454 Sqft
Acres 0.24
Property Description
Welcome to this exquisite 4-bedroom, 4-bathroom home nestled on an oversized corner lot in the heart of a charming neighborhood. This beautifully designed property offers an abundance of space, offering the whole family to have room.
As you step inside, you'll be greeted by a sense of openness and elegance. The main level boasts a spacious and inviting living area and dining area with gorgeous wood floors in the kitchen. The heart of this home is the magnificent kitchen, featuring a substantial island with plenty of room for entertaining and meal preparation. The kitchen is equipped with top-of-the-line stainless steel appliances that will delight any culinary enthusiast.
The primary suite on the upper level is a true retreat. It offers a spa-like shower where you can unwind and relax after a long day. The walk-in closet provides ample space for your wardrobe and personal belongings, ensuring a clutter-free environment.
For those seeking additional living and entertainment space, the finished basement is a real gem. It includes a generous rec room that can serve as a media room, play area, or even a home office. There's an additional bedroom and bathroom on this level, providing privacy and convenience for guests or family members.
Outside, the oversized corner lot offers numerous possibilities for outdoor activities and landscaping. Whether you dream of creating a lush garden oasis, a playground for kids, or a tranquil relaxation spot, this property can accommodate it all. The enlarged covered patio with gas line is an added extra.
This home is not just a place to live; it's a place to thrive. Its combination of modern amenities, thoughtful design, and attention to detail creates a comfortable and sophisticated living environment. Don't miss the opportunity to make this house your forever home, where every day feels like a retreat. Contact us for a private showing and experience the charm and elegance of this remarkable property for yourself.
Location
State CO
County Arapahoe
Rooms
Basement Finished, Full, Sump Pump
Interior
Interior Features Ceiling Fan(s), Eat-in Kitchen, Granite Counters, Kitchen Island, Open Floorplan, Pantry, Primary Suite, Sound System, Walk-In Closet(s)
Heating Forced Air
Cooling Central Air
Flooring Carpet, Wood
Fireplace N
Appliance Dishwasher, Disposal, Microwave, Range, Refrigerator
Exterior
Exterior Feature Private Yard
Garage Spaces 2.0
Fence Full
Roof Type Composition
Total Parking Spaces 2
Garage Yes
Building
Lot Description Corner Lot, Landscaped, Sprinklers In Front, Sprinklers In Rear
Sewer Public Sewer
Water Public
Level or Stories Two
Structure Type Frame
Schools
Elementary Schools Vista Peak
Middle Schools Vista Peak
High Schools Vista Peak
School District Adams-Arapahoe 28J
Others
Senior Community No
Ownership Individual
Acceptable Financing Cash, Conventional, FHA, VA Loan
Listing Terms Cash, Conventional, FHA, VA Loan
Special Listing Condition None
Read Less Info
Want to know what your home might be worth? Contact us for a FREE valuation!

Our team is ready to help you sell your home for the highest possible price ASAP

© 2024 METROLIST, INC., DBA RECOLORADO® – All Rights Reserved
6455 S. Yosemite St., Suite 500 Greenwood Village, CO 80111 USA
Bought with Brokers Guild Real Estate
GET MORE INFORMATION

Ramona Williams
Broker Associate | License ID: 040045489
Broker Associate License ID: 040045489



