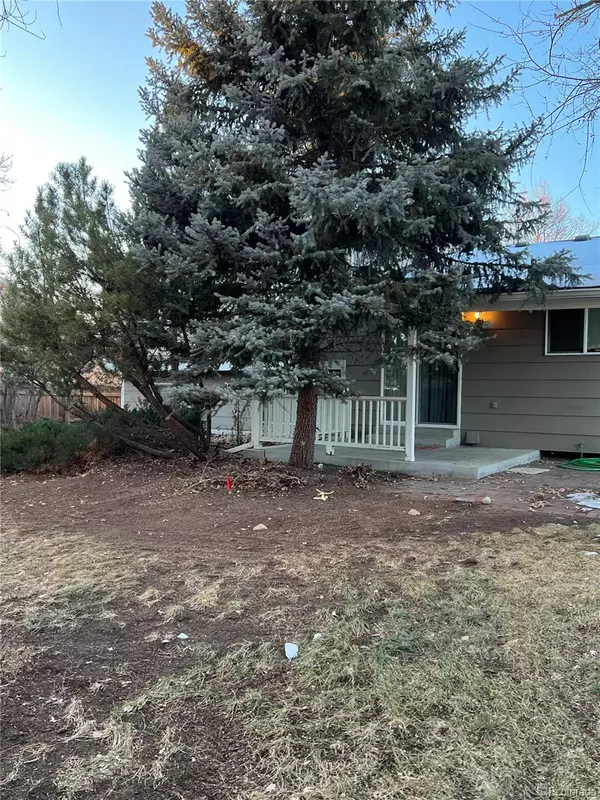For more information regarding the value of a property, please contact us for a free consultation.
Key Details
Sold Price $510,000
Property Type Single Family Home
Sub Type Single Family Residence
Listing Status Sold
Purchase Type For Sale
Square Footage 1,736 sqft
Price per Sqft $293
Subdivision Summer Lake
MLS Listing ID 2313727
Sold Date 03/22/24
Bedrooms 4
Full Baths 1
Three Quarter Bath 1
HOA Y/N No
Abv Grd Liv Area 1,736
Originating Board recolorado
Year Built 1982
Annual Tax Amount $1,829
Tax Year 2022
Lot Size 7,405 Sqft
Acres 0.17
Property Description
Step into this charming home in the Summer Lake community, where comfort meets style in a beautifully crafted 4-bedroom residence. Each bedroom is generously sized, offering flexibility for families, guests, or a home office.
The living room is bathed in natural light, showcasing elegant wall-to-wall built-ins and classic wainscoting, creating a warm and inviting atmosphere. The kitchen is a delight, featuring oak hardwood flooring, updated maple cabinetry, and a central island, perfect for food preparation. The adjoining dining area provides easy access to the back patio, making indoor-outdoor living seamless.
Relax in the cozy family room, where a wood-burning fireplace and charming brick wall add character and warmth. On the upper level, the master bedroom is a serene retreat with a walk-in closet, complemented by two additional bedrooms and an updated full bath.
Outside, the fenced-in backyard is a private oasis. Enjoy the covered patio, mature trees, a dedicated garden area, and ample green space for play and relaxation. The oversized deep garage with built-ins offers extra storage and workspace.
Located just minutes from Quincy Reservoir, Horizon Park, Cherry Creek Reservoir, Centennial Center Park, and Southlands Mall, this home is ideally situated. It also offers easy access to major healthcare facilities and South Denver via C-470. While it requires some TLC, this lovely property is a fantastic opportunity to create your dream home in a coveted location.
Location
State CO
County Arapahoe
Interior
Heating Forced Air, Natural Gas
Cooling Central Air
Fireplace N
Appliance Dishwasher, Disposal, Oven, Refrigerator
Exterior
Garage Spaces 2.0
Roof Type Composition
Total Parking Spaces 2
Garage Yes
Building
Lot Description Level
Sewer Public Sewer
Water Public
Level or Stories Tri-Level
Structure Type Brick,Frame
Schools
Elementary Schools Summit
Middle Schools Horizon
High Schools Smoky Hill
School District Cherry Creek 5
Others
Senior Community No
Ownership Agent Owner
Acceptable Financing 1031 Exchange, Cash, Conventional, FHA, Other, VA Loan
Listing Terms 1031 Exchange, Cash, Conventional, FHA, Other, VA Loan
Special Listing Condition None
Read Less Info
Want to know what your home might be worth? Contact us for a FREE valuation!

Our team is ready to help you sell your home for the highest possible price ASAP

© 2024 METROLIST, INC., DBA RECOLORADO® – All Rights Reserved
6455 S. Yosemite St., Suite 500 Greenwood Village, CO 80111 USA
Bought with eXp Realty, LLC
GET MORE INFORMATION
Ramona Williams
Broker Associate | License ID: 040045489
Broker Associate License ID: 040045489



