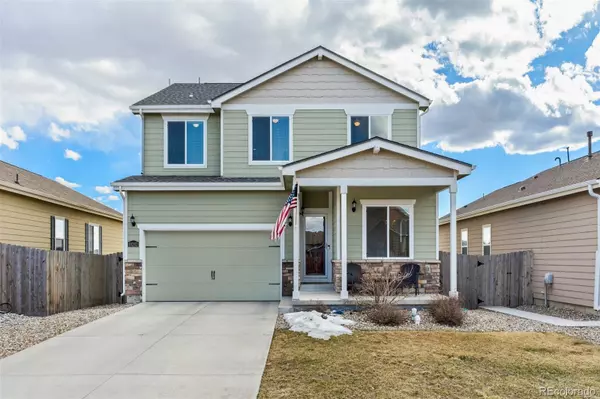For more information regarding the value of a property, please contact us for a free consultation.
Key Details
Sold Price $510,806
Property Type Single Family Home
Sub Type Single Family Residence
Listing Status Sold
Purchase Type For Sale
Square Footage 2,788 sqft
Price per Sqft $183
Subdivision The Meadows At Lorson Ranch
MLS Listing ID 2774555
Sold Date 04/17/24
Bedrooms 5
Full Baths 3
HOA Y/N No
Abv Grd Liv Area 2,788
Originating Board recolorado
Year Built 2017
Annual Tax Amount $4,785
Tax Year 2023
Lot Size 6,098 Sqft
Acres 0.14
Property Description
Welcome to your dream home in a prime location! This stunning 2-story, 5-bedroom, 3-full bathroom residence offers the perfect blend of comfort, style, and convenience. As you step onto the inviting front porch and into the foyer, you'll be greeted by soaring ceilings and an abundance of natural light. To your right, you'll discover a convenient full bathroom and a spacious bedroom, providing flexibility for guests or a home office. Continuing through the hallway, the open floorplan unfolds before you, revealing a generously sized family room, a chef's kitchen, and a welcoming dining area with easy access to the outdoor space. The gourmet kitchen is a chef's delight, boasting a newer gas range, ample cabinetry including a pantry for storage, and a functional island for meal preparation or casual dining. Upstairs, a versatile loft area awaits, ideal for use as a secondary living room, a playroom, or a home gym. The luxurious primary suite is your private sanctuary, featuring an ensuite bathroom complete with a double vanity and a spacious walk-in closet, providing the ultimate in comfort and convenience. Down the hall, you'll find three additional well-appointed bedrooms, a full bathroom, a large linen closet, and a generously sized laundry room. This home is equipped with modern amenities including a radon system, two AC units, two furnaces, and solar panels to be paid off at closing with a FULL LIST PRICE OFFER, offering energy efficiency and peace of mind. Outside, the fenced backyard provides privacy and tranquility, with a private deck offering the perfect spot for outdoor gatherings or simply relaxing in the sunshine. Conveniently located close to Fort Carson, Peterson SFB, Schriever, and shopping, this home offers easy access to all the amenities the area has to offer. Don't miss your opportunity to make this exceptional property your own – schedule your showing today!
Location
State CO
County El Paso
Zoning PUD
Rooms
Basement Crawl Space
Main Level Bedrooms 1
Interior
Interior Features Ceiling Fan(s), Eat-in Kitchen, High Ceilings, Kitchen Island, Open Floorplan, Pantry, Primary Suite
Heating Forced Air, Solar
Cooling Central Air
Flooring Carpet
Fireplace N
Appliance Dishwasher, Microwave, Oven, Range, Refrigerator
Exterior
Exterior Feature Private Yard
Garage Spaces 2.0
Fence Partial
Utilities Available Electricity Connected
Roof Type Composition
Total Parking Spaces 2
Garage Yes
Building
Lot Description Landscaped, Level
Sewer Public Sewer
Water Public
Level or Stories Two
Structure Type Frame
Schools
Elementary Schools Grand Mountain
Middle Schools Grand Mountain
High Schools Mesa Ridge
School District Widefield 3
Others
Senior Community No
Ownership Individual
Acceptable Financing Cash, Conventional, FHA, VA Loan
Listing Terms Cash, Conventional, FHA, VA Loan
Special Listing Condition None
Read Less Info
Want to know what your home might be worth? Contact us for a FREE valuation!

Our team is ready to help you sell your home for the highest possible price ASAP

© 2025 METROLIST, INC., DBA RECOLORADO® – All Rights Reserved
6455 S. Yosemite St., Suite 500 Greenwood Village, CO 80111 USA
Bought with eXp Realty, LLC
GET MORE INFORMATION
Ramona Williams
Broker Associate | License ID: 040045489
Broker Associate License ID: 040045489



