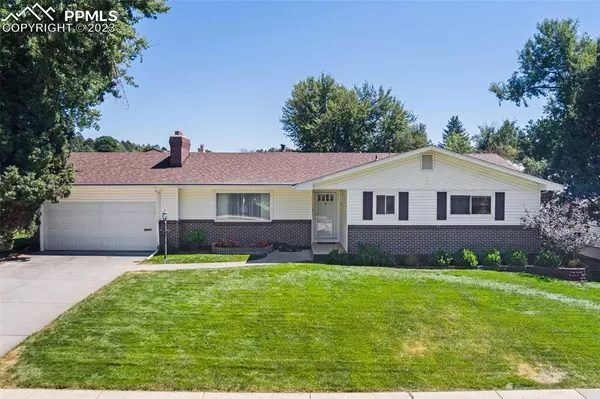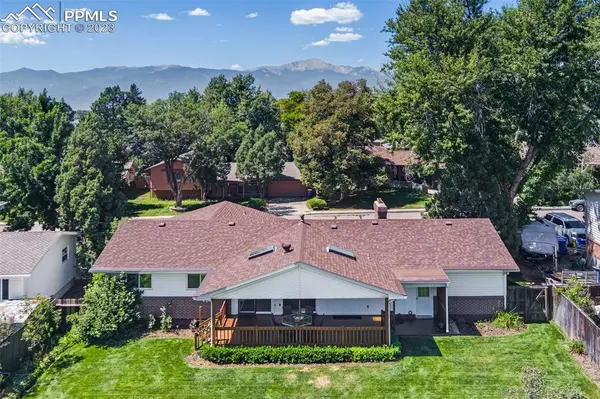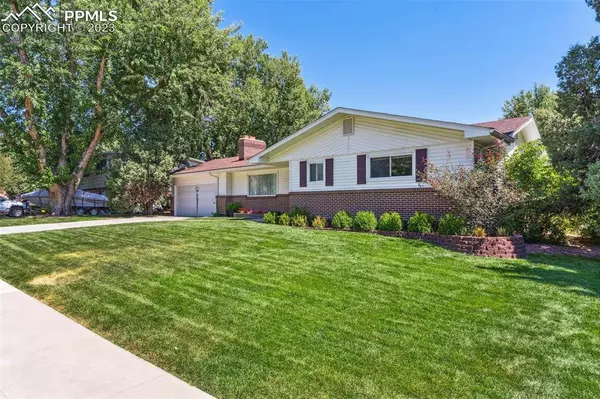For more information regarding the value of a property, please contact us for a free consultation.
Key Details
Sold Price $504,000
Property Type Single Family Home
Sub Type Single Family
Listing Status Sold
Purchase Type For Sale
Square Footage 2,800 sqft
Price per Sqft $180
MLS Listing ID 4002510
Sold Date 04/24/24
Style Ranch
Bedrooms 5
Full Baths 2
Three Quarter Bath 1
Construction Status Existing Home
HOA Y/N No
Year Built 1964
Annual Tax Amount $905
Tax Year 2022
Lot Size 8,378 Sqft
Property Description
After a showing break for the winter, this charming mid-century Rancher is seeking a new owner! Located in the heart of Colorado Springs, this beautifully maintained home is move-in ready. Enjoy lots of living space (2800 SF) with 3 bedrooms (including the master), 2 full bathrooms, formal living room with lovely fireplace, kitchen, and laundry on the main level. The attached 2-car garage allows quick entry to the laundry/mud room and then into the kitchen. The eat-in kitchen features hardwood floors, Corian-style counters, and 42” cabinets. All appliances are included. There's a walk-out to the large, covered deck which is perfect for outdoor gatherings, or you may simply relax and enjoy the fully landscaped backyard. The fully finished basement is a versatile space which offers more recreation space, 2 additional bedrooms, 3/4-bathroom, office, and spacious family room with another fireplace. (The office qualifies as a bedroom.) Hot summer days? No worries, because there is central A/C. Chilly days? Stay cozy by one of the fireplaces. There's one on each level. Not a fan of carpet? Beneath the carpet on the main level, you'll find hardwood flooring if that's more to your liking. You will appreciate the proximity to schools and churches plus easy access to main roads. Make this home your own!
Location
State CO
County El Paso
Area Northglen Heights
Interior
Cooling Central Air
Flooring Carpet, Vinyl/Linoleum, Wood
Fireplaces Number 1
Fireplaces Type Basement, Gas, Main Level, Wood Burning
Laundry Main
Exterior
Parking Features Attached
Garage Spaces 2.0
Fence Rear
Utilities Available Electricity Connected
Roof Type Composite Shingle
Building
Lot Description Level
Foundation Full Basement
Water Municipal
Level or Stories Ranch
Finished Basement 90
Structure Type Framed on Lot
Construction Status Existing Home
Schools
Middle Schools Sabin
High Schools Mitchell
School District Colorado Springs 11
Others
Special Listing Condition Estate, Sold As Is
Read Less Info
Want to know what your home might be worth? Contact us for a FREE valuation!

Our team is ready to help you sell your home for the highest possible price ASAP

GET MORE INFORMATION
Ramona Williams
Broker Associate | License ID: 040045489
Broker Associate License ID: 040045489



