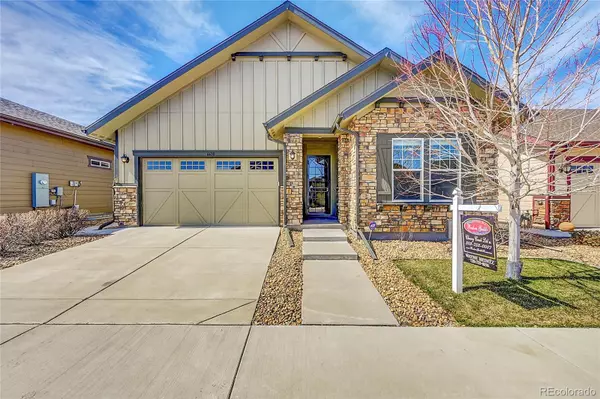For more information regarding the value of a property, please contact us for a free consultation.
Key Details
Sold Price $685,000
Property Type Single Family Home
Sub Type Single Family Residence
Listing Status Sold
Purchase Type For Sale
Square Footage 1,906 sqft
Price per Sqft $359
Subdivision Pinery West
MLS Listing ID 5557733
Sold Date 05/10/24
Style Traditional
Bedrooms 3
Full Baths 2
Condo Fees $125
HOA Fees $125/mo
HOA Y/N Yes
Abv Grd Liv Area 1,906
Originating Board recolorado
Year Built 2016
Annual Tax Amount $2,582
Tax Year 2022
Lot Size 4,791 Sqft
Acres 0.11
Property Description
Third bedroom is currently a study and non-conforming due to lack of closet doors and partition but functions as either. Site has open western views of the Cherry Creek drainage open space and mountains with easy access to the extensive trail system, right out your back door. Gated community entry for privacy and security. Extensive hardwood flooring, updated roofing, brand new carpeting with transferable warranty, high ceilings, eight-foot doors, granite counter tops, and five-piece master bath with large walk-in closet. See through fireplace between the covered rear patio and living room offers multi-season ambiance. Patio shades are included along with partial powered window coverings. Central air with high efficiency furnace, humidifier, and radon mitigation system. Cart and bike path connect the subdivision to the Pinery Country Club which offers memberships for golf, indoor and outdoor tennis, swimming pools, restaurant and social events. The Pinery also features community park, lake, and dog park. The Pinery allows private golf carts, so you can take yours from home to the course via the bike/cart path under Parker Rd. If that isn't enough, you also have options of the Pradera Golf Club, or the exclusive Colorado Golf Club, which are neighboring developments. Quick close is possible if needed.
Location
State CO
County Douglas
Rooms
Basement Bath/Stubbed, Partial, Unfinished
Main Level Bedrooms 3
Interior
Interior Features Entrance Foyer, Five Piece Bath, Granite Counters, High Ceilings, Kitchen Island, Open Floorplan, Radon Mitigation System, Smart Thermostat, Smoke Free, Walk-In Closet(s)
Heating Forced Air
Cooling Central Air
Flooring Carpet, Tile, Wood
Fireplaces Number 1
Fireplaces Type Gas, Living Room, Outside
Fireplace Y
Appliance Dishwasher, Disposal, Gas Water Heater, Microwave, Oven, Range, Refrigerator, Self Cleaning Oven, Sump Pump
Exterior
Exterior Feature Private Yard
Parking Features Concrete, Dry Walled, Finished, Lighted
Garage Spaces 2.0
Fence Partial
Utilities Available Cable Available, Electricity Connected, Natural Gas Connected, Phone Connected
View Meadow, Mountain(s)
Roof Type Composition
Total Parking Spaces 2
Garage Yes
Building
Lot Description Landscaped, Level, Master Planned, Meadow, Open Space, Sprinklers In Front, Sprinklers In Rear
Foundation Concrete Perimeter
Sewer Public Sewer
Water Public
Level or Stories One
Structure Type Cement Siding,Frame,Rock
Schools
Elementary Schools Northeast
Middle Schools Sagewood
High Schools Ponderosa
School District Douglas Re-1
Others
Senior Community No
Ownership Estate
Acceptable Financing Cash, Conventional, FHA, VA Loan
Listing Terms Cash, Conventional, FHA, VA Loan
Special Listing Condition None
Pets Allowed Cats OK, Dogs OK
Read Less Info
Want to know what your home might be worth? Contact us for a FREE valuation!

Our team is ready to help you sell your home for the highest possible price ASAP

© 2024 METROLIST, INC., DBA RECOLORADO® – All Rights Reserved
6455 S. Yosemite St., Suite 500 Greenwood Village, CO 80111 USA
Bought with NON MLS PARTICIPANT
GET MORE INFORMATION
Ramona Williams
Broker Associate | License ID: 040045489
Broker Associate License ID: 040045489



