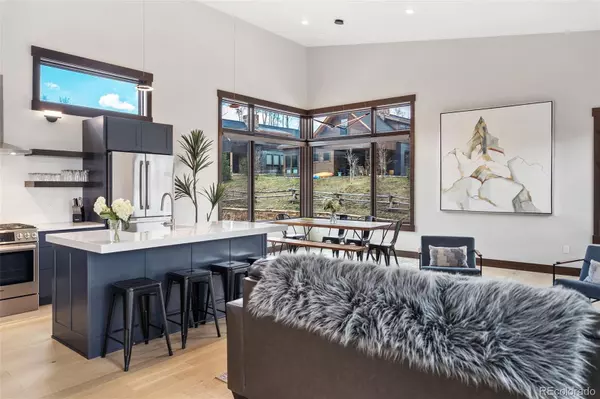For more information regarding the value of a property, please contact us for a free consultation.
Key Details
Sold Price $2,095,000
Property Type Single Family Home
Sub Type Single Family Residence
Listing Status Sold
Purchase Type For Sale
Square Footage 2,263 sqft
Price per Sqft $925
Subdivision Summit Sky Ranch
MLS Listing ID 2249384
Sold Date 06/12/24
Style Contemporary,Mountain Contemporary
Bedrooms 3
Full Baths 1
Three Quarter Bath 3
Condo Fees $403
HOA Fees $403/mo
HOA Y/N Yes
Abv Grd Liv Area 1,130
Originating Board recolorado
Year Built 2020
Annual Tax Amount $10,218
Tax Year 2022
Lot Size 0.360 Acres
Acres 0.36
Property Description
Discover your idyllic mountain retreat at 57 Beasley Road, Silverthorne, CO. This captivating 3-bedroom, 4-bathroom home offers a turn-key experience with stunning views from the expansive windows throughout the house. Situated on a generous open lot, this residence exudes the mountain lifestyle.
Step inside and be greeted by an inviting open kitchen and great room, with a seamless flow to the deck that creates an effortless indoor-outdoor living experience while you take in the mountain landscape. The primary bedroom offers a private deck that peers out over Ptarmigan Peak, a field of open space, and nearby lakes. The two additional guest bedrooms provide privacy and comfort. Stepping downstairs you'll find the spacious recreation room and patio that offers a serene escape where you can enjoy the crisp mountain air and soak in the natural beauty that surrounds you. Gather the family for a movie night or a slumber party.
Beyond the home itself, this community offers an array of enticing amenities. Residents can take advantage of the Aspen House, complete with a pool, hot tubs, and a unique self-serve beer and wine station for homeowners. Additionally, the lake house and a private lake add an extra layer of exclusivity and leisure to the community. Soak in the hot tubs under the stars, pack a cooler and enjoy the sandy beach, or hop on a paddleboard or kayak. Nature enthusiasts and outdoor lovers will relish the community's 3.5 miles of trails and private access to Blue River fishing, providing ample opportunities for exploration and enjoyment.
With its seamless blend of comfort, style, and community amenities, this home in Summit Sky Ranch presents a rare opportunity to embrace the simplicity of mountain living.
Location
State CO
County Summit
Zoning SPUD
Rooms
Basement Walk-Out Access
Main Level Bedrooms 2
Interior
Interior Features Built-in Features, Ceiling Fan(s), Kitchen Island, Quartz Counters, Vaulted Ceiling(s), Walk-In Closet(s)
Heating Radiant
Cooling None
Flooring Carpet, Laminate, Tile
Fireplaces Type Gas, Great Room
Fireplace N
Appliance Convection Oven, Dishwasher, Disposal, Dryer, Gas Water Heater, Oven, Range, Range Hood, Refrigerator, Washer
Laundry In Unit
Exterior
Exterior Feature Balcony, Barbecue, Gas Grill, Gas Valve, Lighting
Parking Features Heated Garage
Garage Spaces 2.0
Fence None
Utilities Available Cable Available, Electricity Connected, Natural Gas Connected, Phone Available
Waterfront Description Lake,Pond
View Lake, Mountain(s), Valley, Water
Roof Type Metal
Total Parking Spaces 2
Garage Yes
Building
Lot Description Master Planned, Mountainous, Near Ski Area, Open Space, Secluded, Sloped
Sewer Public Sewer
Water Public
Level or Stories Three Or More
Structure Type Metal Siding,Wood Siding
Schools
Elementary Schools Silverthorne
Middle Schools Summit
High Schools Summit
School District Summit Re-1
Others
Senior Community No
Ownership Individual
Acceptable Financing Cash, Conventional, FHA, Other
Listing Terms Cash, Conventional, FHA, Other
Special Listing Condition None
Pets Allowed Cats OK, Dogs OK, Yes
Read Less Info
Want to know what your home might be worth? Contact us for a FREE valuation!

Our team is ready to help you sell your home for the highest possible price ASAP

© 2024 METROLIST, INC., DBA RECOLORADO® – All Rights Reserved
6455 S. Yosemite St., Suite 500 Greenwood Village, CO 80111 USA
Bought with LIV Sothebys International Realty- Breckenridge
GET MORE INFORMATION
Ramona Williams
Broker Associate | License ID: 040045489
Broker Associate License ID: 040045489



