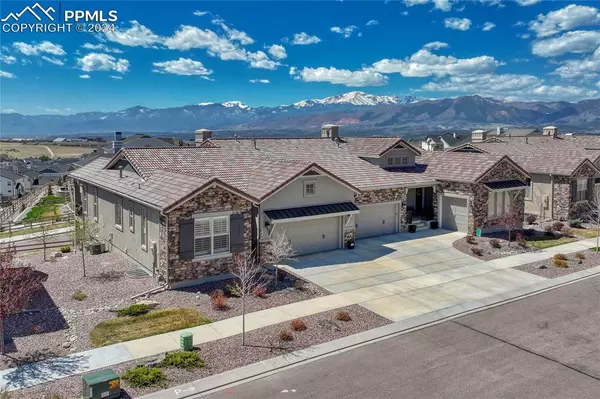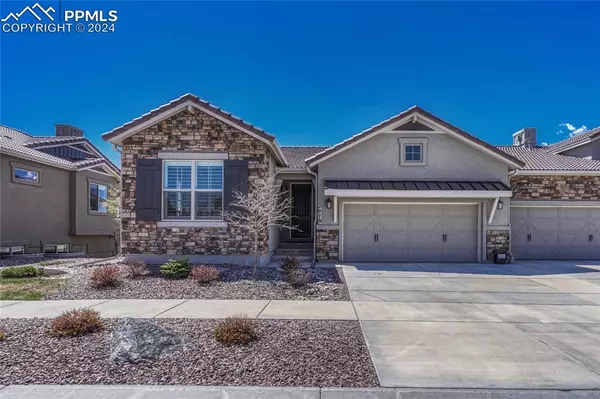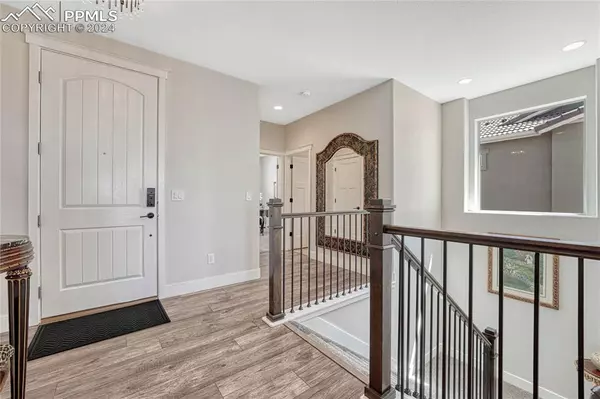For more information regarding the value of a property, please contact us for a free consultation.
Key Details
Sold Price $725,000
Property Type Single Family Home
Sub Type Patio Home
Listing Status Sold
Purchase Type For Sale
Square Footage 3,096 sqft
Price per Sqft $234
MLS Listing ID 8866325
Sold Date 06/13/24
Style Ranch
Bedrooms 4
Full Baths 3
Three Quarter Bath 1
Construction Status Existing Home
HOA Fees $518/qua
HOA Y/N Yes
Year Built 2019
Annual Tax Amount $4,899
Tax Year 2023
Lot Size 6,818 Sqft
Property Description
Come experience main-level, low-maintenance living its best with this immaculate and pristine Flying Horse residence showcasing breathtaking Pikes Peak and mountain views. Tucked away on a quiet cul-de-sac, this exquisite 2019 Telluride Classic home in the Villages of Cortona boasts: 4 bedrooms, 4 upgraded bathrooms, chef's kitchen (inclusive of a spacious island, quartz countertops, stainless steel appliances,gas cooktop, upgraded cabinetry with hardware, subway tile backsplash, and new pendant lighting), two gas fireplaces with mantels, fully finished walkout basement with 9-foot ceilings, secondary suite, basement wet bar, whole-home humidifier, expansive back covered composite deck with built-in gas line, stone and stucco exterior, tile roof, covered front porch, and the list goes on and on. Walking through the front door, you will immediately appreciate the open concept living and breathtaking mountain views. Connected directly to the living room, you will appreciate the dining area and upgraded kitchen. The primary suite, a secondary bedroom, a well-appointed full bathroom, and an oversized mudroom/laundry room with access to the two-car garage finish out the main level. Make your way downstairs where you bask in the oversized family room, the expansive wet bar area, two full bathrooms, two more bedrooms, storage room, and utility room. Located within minutes of the Flying Horse Club (membership can be acquired to include the gym, heated year-round pool, spa, golf, tennis, dining, lodging, etc) and easy access to USAFA, I-25, Northern Colorado, schools, hospitals, shopping, restaurants, businesses, entertainment, trails and the like, this home is not to be missed. Schedule your showing today.
Location
State CO
County El Paso
Area Flying Horse
Interior
Cooling Central Air
Flooring Carpet, Tile, Luxury Vinyl
Fireplaces Number 1
Fireplaces Type Basement, Gas, Main Level, Two
Laundry Main
Exterior
Parking Features Attached
Garage Spaces 2.0
Community Features Club House, Dining, Fitness Center, Golf Course, Hiking or Biking Trails, Hotel/Resort, Parks or Open Space, Playground Area, Pool, Spa, Tennis
Utilities Available Cable Available, Electricity Connected, Natural Gas Connected
Roof Type Tile
Building
Lot Description Cul-de-sac, Mountain View, View of Pikes Peak, See Prop Desc Remarks
Foundation Full Basement
Builder Name Classic Homes
Water Municipal
Level or Stories Ranch
Finished Basement 93
Structure Type Framed on Lot
Construction Status Existing Home
Schools
School District Academy-20
Others
Special Listing Condition See Show/Agent Remarks
Read Less Info
Want to know what your home might be worth? Contact us for a FREE valuation!

Our team is ready to help you sell your home for the highest possible price ASAP

GET MORE INFORMATION
Ramona Williams
Broker Associate | License ID: 040045489
Broker Associate License ID: 040045489



