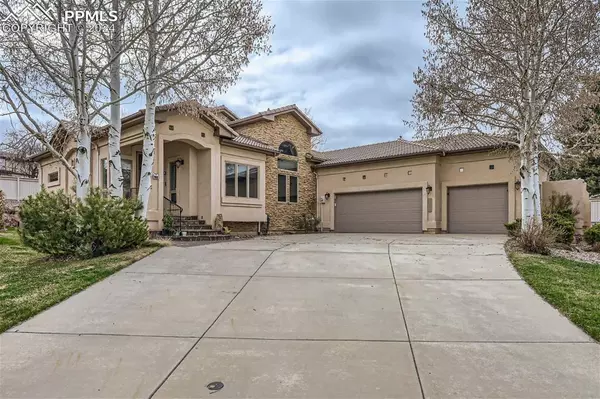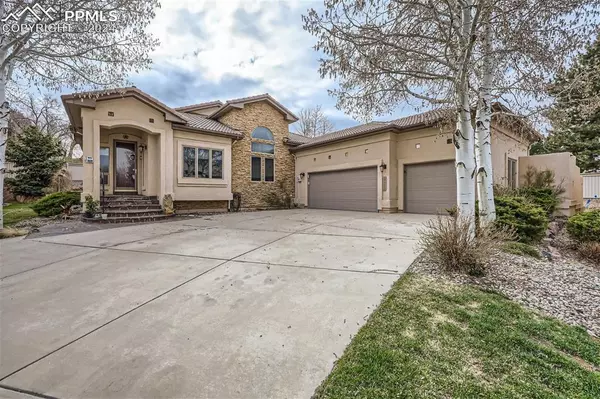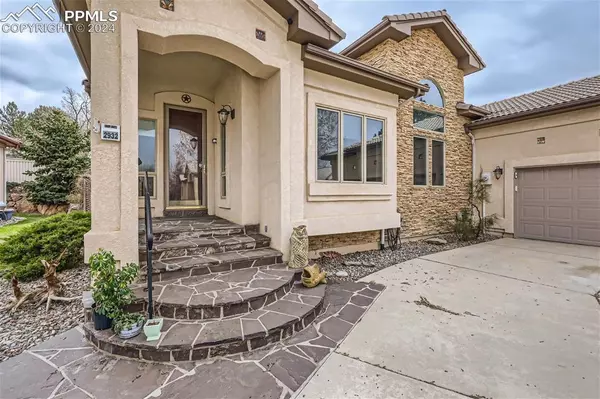For more information regarding the value of a property, please contact us for a free consultation.
Key Details
Sold Price $745,000
Property Type Single Family Home
Sub Type Single Family
Listing Status Sold
Purchase Type For Sale
Square Footage 3,845 sqft
Price per Sqft $193
MLS Listing ID 6683816
Sold Date 06/18/24
Style Ranch
Bedrooms 4
Full Baths 1
Half Baths 1
Three Quarter Bath 1
Construction Status Existing Home
HOA Fees $175/qua
HOA Y/N Yes
Year Built 2001
Annual Tax Amount $1,964
Tax Year 2023
Lot Size 0.258 Acres
Property Description
Enjoy this former model home in an enclave community. Built in 2001 and located in the heart of Colorado Springs, this 4 beds, 4 bath home has gracious and spacious rooms, high ceilings, excellent lighting, generous insulation, top of the line windows, tall doors, fine-finished hardware, tons of storage space, large closets and custom cabinetry and finish work.
Main level living at its finest with 2 bedrooms, this home features an updated kitchen with granite counter tops, alder-wood cabinets, and stainless-steel appliances, and an eat in dining nook. The master bedroom features a retreat space with a 5-piece bathroom, quick access to the exterior patio, and a huge walk-in closet. The great room features floor to ceiling window with beautiful plantation shutters and a gas fireplace. Lastly, the main level features a dining room and parlor with hardwood floors. The flex room can be used for whatever your imagination can imagine. The third car garage offers additional storage and cabinet space.
The lower level is packed with space for you to enjoy with 2 additional bedrooms and bathrooms, a large living room with an additional fireplace, wet bar, a huge game room, an additional storage room, plus the mechanical room with extra storage space.
Outside you'll find a low maintenance yard with a large deck, and stone patio space. This space is great for special occasions, entertaining, or simply relaxing in the cool Co Springs evening air. Come make this house your next home.
Location
State CO
County El Paso
Area Stonegate Terrace
Interior
Interior Features 5-Pc Bath, 6-Panel Doors, French Doors, Great Room, Skylight (s), Vaulted Ceilings
Cooling Central Air
Flooring Carpet, Tile, Wood
Fireplaces Number 1
Fireplaces Type Basement, Gas, Main Level, Two
Laundry Main
Exterior
Parking Features Attached
Garage Spaces 3.0
Utilities Available Cable Available, Electricity Connected, Natural Gas, Telephone
Roof Type Tile
Building
Lot Description Mountain View, View of Pikes Peak
Foundation Full Basement
Water Municipal
Level or Stories Ranch
Finished Basement 100
Structure Type Frame
Construction Status Existing Home
Schools
Middle Schools Sabin
High Schools Doherty
School District Colorado Springs 11
Others
Special Listing Condition Not Applicable
Read Less Info
Want to know what your home might be worth? Contact us for a FREE valuation!

Our team is ready to help you sell your home for the highest possible price ASAP

GET MORE INFORMATION
Ramona Williams
Broker Associate | License ID: 040045489
Broker Associate License ID: 040045489



