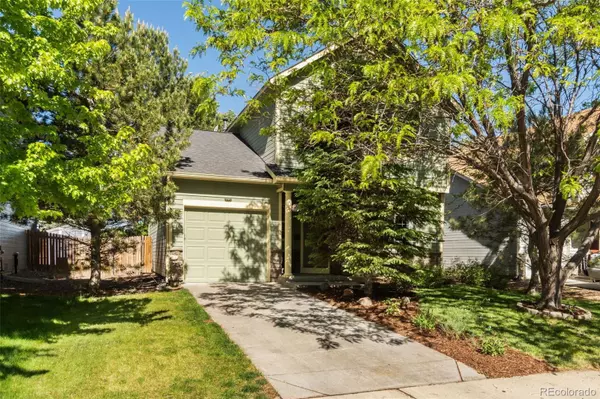For more information regarding the value of a property, please contact us for a free consultation.
Key Details
Sold Price $460,000
Property Type Single Family Home
Sub Type Single Family Residence
Listing Status Sold
Purchase Type For Sale
Square Footage 1,200 sqft
Price per Sqft $383
Subdivision Savannah
MLS Listing ID 5189028
Sold Date 06/24/24
Style Contemporary
Bedrooms 3
Full Baths 1
Half Baths 1
Three Quarter Bath 1
Condo Fees $89
HOA Fees $29/qua
HOA Y/N Yes
Abv Grd Liv Area 1,200
Originating Board recolorado
Year Built 2001
Annual Tax Amount $2,404
Tax Year 2023
Lot Size 4,356 Sqft
Acres 0.1
Property Description
Welcome to your dream home with stunning mountain views. This fully remodeled single-family residence offers breathtaking mountain views and modern comforts, making it the perfect retreat for you and your family. Situated in the Savannah neighborhood, this home is within walking distance to local coffee shops, parks, and top-rated schools, providing convenience and a vibrant community lifestyle. Step into a spacious, open-concept living area featuring a large kitchen with new tile flooring, a stylish backsplash, and stainless steel appliances. The main level also includes a comfortable living room, a convenient half bath, and a laundry room. Upstairs, you'll find a luxurious primary bedroom with an attached bathroom, offering a private sanctuary with stunning mountain views. Two additional well-sized bedrooms and a full bathroom complete this level, providing ample space for family or guests. Enjoy picturesque Colorado days from your backyard, kitchen, or primary bedroom. Wake up to the serene sight of hot air balloons drifting over the town, creating a unique and enchanting start to your mornings. This home has been remodeled within the last 5 years, ensuring modern amenities and stylish finishes throughout. Don't miss the opportunity to make this beautiful house your home. Experience the perfect blend of nature, comfort, and convenience in a location that has it all.
Location
State CO
County Weld
Interior
Interior Features Ceiling Fan(s), Eat-in Kitchen
Heating Forced Air
Cooling Central Air
Flooring Carpet, Tile
Fireplace N
Appliance Dishwasher, Dryer, Microwave, Oven, Refrigerator, Washer
Exterior
Exterior Feature Private Yard
Garage Spaces 1.0
Fence Partial
Utilities Available Cable Available, Electricity Connected, Natural Gas Available, Phone Available
Roof Type Composition
Total Parking Spaces 1
Garage Yes
Building
Lot Description Landscaped, Level
Sewer Public Sewer
Water Public
Level or Stories Two
Structure Type Frame
Schools
Elementary Schools Thunder Valley
Middle Schools Thunder Valley
High Schools Frederick
School District St. Vrain Valley Re-1J
Others
Senior Community No
Ownership Individual
Acceptable Financing Cash, Conventional, FHA, VA Loan
Listing Terms Cash, Conventional, FHA, VA Loan
Special Listing Condition None
Read Less Info
Want to know what your home might be worth? Contact us for a FREE valuation!

Our team is ready to help you sell your home for the highest possible price ASAP

© 2025 METROLIST, INC., DBA RECOLORADO® – All Rights Reserved
6455 S. Yosemite St., Suite 500 Greenwood Village, CO 80111 USA
Bought with Keller Williams Realty Downtown LLC
GET MORE INFORMATION
Ramona Williams
Broker Associate | License ID: 040045489
Broker Associate License ID: 040045489



