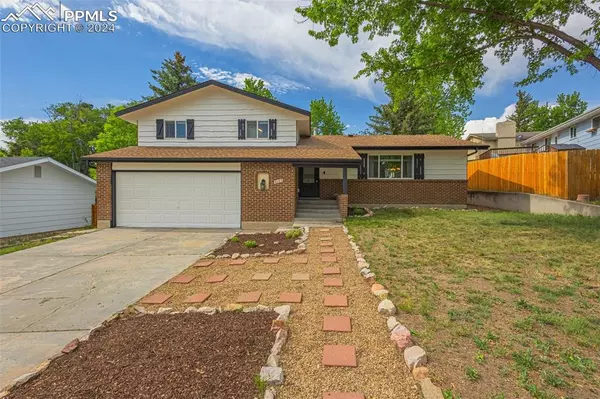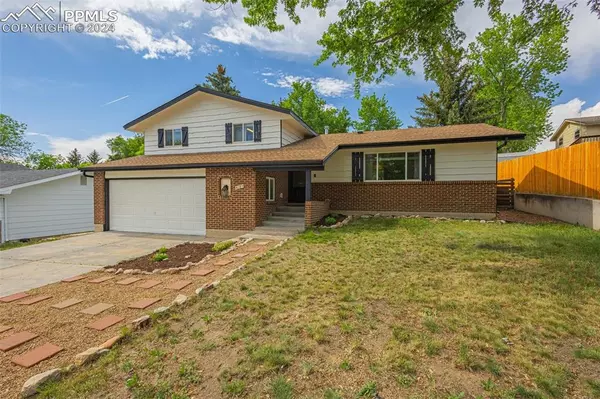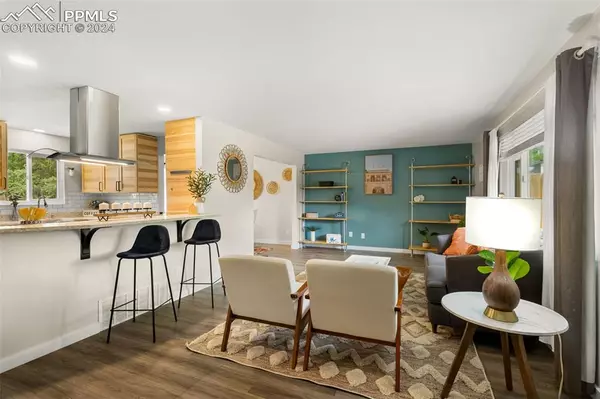For more information regarding the value of a property, please contact us for a free consultation.
Key Details
Sold Price $478,000
Property Type Single Family Home
Sub Type Single Family
Listing Status Sold
Purchase Type For Sale
Square Footage 2,361 sqft
Price per Sqft $202
MLS Listing ID 4476855
Sold Date 07/01/24
Style 4-Levels
Bedrooms 3
Full Baths 1
Half Baths 1
Three Quarter Bath 1
Construction Status Existing Home
HOA Y/N No
Year Built 1970
Annual Tax Amount $1,333
Tax Year 2023
Lot Size 7,405 Sqft
Property Description
Welcome home to this absolutely unique and special property that is close to everything! Surrounded by trees and tucked in a quiet circular street, the surrounding area is serene and quiet. The home itself has gorgeous curb appeal with real wood siding and brick accents, along with beautiful landscaping. The large backyard is fully fenced and the outdoor living space includes an elevated composite deck, as well as a covered patio. The outdoor space in this home is extremely charming and allows for seamless indoor/outdoor living. The interior is open and bright with double pane vinyl windows throughout the home, and a newly remodeled custom kitchen with wood cabinets and two-tone countertops (butcher block and granite). The living areas include a formal space, lower level walk out Family Room, and a lower level Rec Room/ human cave. There is even a Laundry shoot. The home features three bedrooms, including a true Master Suite with attached bath and large closet. All three bedrooms are on the Upper Level, with one allowing access to that spectacular composite deck. The home even offers Southern exposure for the driveway. Wow! This one is a 10 out of 10!!!
Location
State CO
County El Paso
Area Northridge
Interior
Cooling Ceiling Fan(s), Central Air
Flooring Carpet, Luxury Vinyl
Fireplaces Number 1
Fireplaces Type Gas, Lower Level
Exterior
Parking Features Attached
Garage Spaces 2.0
Fence Rear
Utilities Available Electricity Connected, Natural Gas Connected
Roof Type Composite Shingle
Building
Lot Description Cul-de-sac, Level, Mountain View, View of Pikes Peak
Foundation Partial Basement
Water Municipal
Level or Stories 4-Levels
Finished Basement 97
Structure Type Frame
Construction Status Existing Home
Schools
Middle Schools Sabin
High Schools Doherty
School District Colorado Springs 11
Others
Special Listing Condition Lead Base Paint Discl Req
Read Less Info
Want to know what your home might be worth? Contact us for a FREE valuation!

Our team is ready to help you sell your home for the highest possible price ASAP

GET MORE INFORMATION
Ramona Williams
Broker Associate | License ID: 040045489
Broker Associate License ID: 040045489



