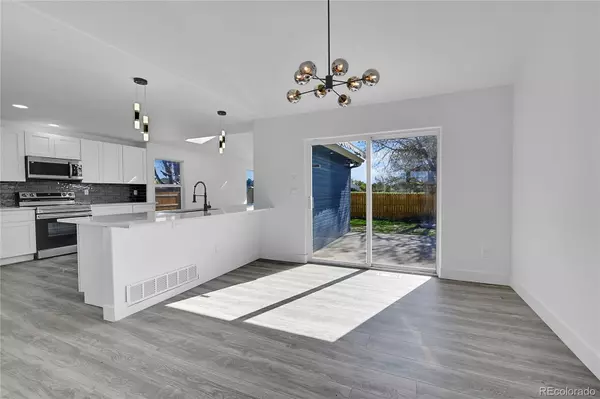For more information regarding the value of a property, please contact us for a free consultation.
Key Details
Sold Price $585,000
Property Type Single Family Home
Sub Type Single Family Residence
Listing Status Sold
Purchase Type For Sale
Square Footage 3,075 sqft
Price per Sqft $190
Subdivision Montbello
MLS Listing ID 5127315
Sold Date 07/02/24
Style Urban Contemporary
Bedrooms 6
Full Baths 2
Half Baths 1
Three Quarter Bath 1
HOA Y/N No
Abv Grd Liv Area 1,883
Originating Board recolorado
Year Built 1998
Annual Tax Amount $2,223
Tax Year 2022
Lot Size 8,712 Sqft
Acres 0.2
Property Description
Price drop! Welcome to this beautiful remodel!! This home is a spacious with a rare 6-bedrooms, 4-bathroom home nestled on a generous corner lot! With its prime location across from a park and backs to a field, the house itself has been beautifully remodeled and plenty of space for a large family. This residence offers a perfect blend of comfort, convenience, space, and modern style. You will love the modern black and white finishes with designer tiles and lighting throughout. As you look at this home you will see that everything is new in this house, from the flooring, the fence, vanities, the entire kitchen, all the finishes are brand new for your family to enjoy.
Upon entry, you're greeted by a bright and inviting living area that leads into the dining room and large kitchen, ideal for hosting gatherings. The kitchen boasts brand new cabinet, appliances, quartz countertops, plenty of storage, counter top seating, making the perfect kitchen for your family. At the back of the main floor you will find yourself in the fireplace room which has windows all around and is the perfect setting for your family holidays. The main floor also features a gracious master suite, complete with a luxurious ensuite bathroom and walk in closet.
Upstairs, you will walk into the large loft that can be a flex space for your family, perfectly sized to be another living space or play room. Upstairs has 3 more bedrooms along with another full bathroom. In the basement you will find a huge living space, laundry room, 2 bedrooms, and a 3/4 bathroom. You will see many egress windows throughout the basement which allows lots of natural light in the basement, and most importantly for the safety of your family.
Outside, the back patio has a cover that can be retracted and pulled out as you wish to provide sun or shade.
This home truly has it all! Don't miss your chance to make this your own slice of paradise!
Location
State CO
County Denver
Zoning S-SU-D
Rooms
Basement Full
Main Level Bedrooms 1
Interior
Heating Forced Air
Cooling Central Air
Flooring Laminate, Tile
Fireplaces Number 1
Fireplaces Type Family Room
Fireplace Y
Appliance Dishwasher, Microwave, Range, Refrigerator
Exterior
Exterior Feature Private Yard, Rain Gutters
Parking Features Concrete, Lighted
Garage Spaces 2.0
Fence Full
Utilities Available Cable Available, Electricity Connected, Internet Access (Wired), Natural Gas Connected, Phone Available
Roof Type Composition
Total Parking Spaces 2
Garage Yes
Building
Lot Description Corner Lot, Greenbelt, Level, Near Public Transit
Foundation Concrete Perimeter
Sewer Public Sewer
Water Public
Level or Stories Two
Structure Type Concrete,Frame,Vinyl Siding
Schools
Elementary Schools Greenwood
Middle Schools Noel Community Arts School
High Schools Noel Community Arts School
School District Denver 1
Others
Senior Community No
Ownership Individual
Acceptable Financing Cash, Conventional, FHA, Other, VA Loan
Listing Terms Cash, Conventional, FHA, Other, VA Loan
Special Listing Condition None
Read Less Info
Want to know what your home might be worth? Contact us for a FREE valuation!

Our team is ready to help you sell your home for the highest possible price ASAP

© 2024 METROLIST, INC., DBA RECOLORADO® – All Rights Reserved
6455 S. Yosemite St., Suite 500 Greenwood Village, CO 80111 USA
Bought with Keller Williams Trilogy
GET MORE INFORMATION

Ramona Williams
Broker Associate | License ID: 040045489
Broker Associate License ID: 040045489



