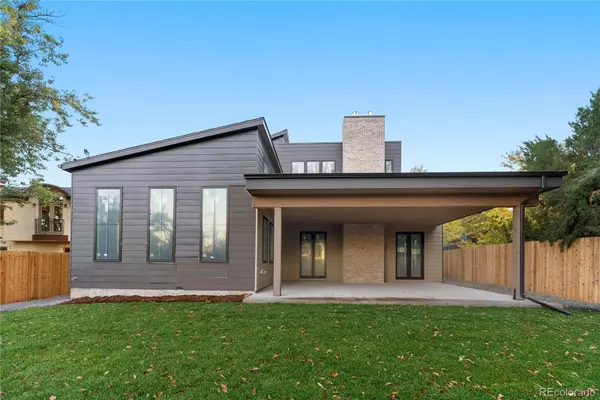For more information regarding the value of a property, please contact us for a free consultation.
Key Details
Sold Price $2,700,000
Property Type Single Family Home
Sub Type Single Family Residence
Listing Status Sold
Purchase Type For Sale
Square Footage 5,809 sqft
Price per Sqft $464
Subdivision Wellshire
MLS Listing ID 5751401
Sold Date 07/15/24
Style Contemporary,Urban Contemporary
Bedrooms 5
Full Baths 3
Three Quarter Bath 2
HOA Y/N No
Abv Grd Liv Area 3,805
Originating Board recolorado
Year Built 2023
Annual Tax Amount $3,064
Tax Year 2022
Lot Size 9,147 Sqft
Acres 0.21
Property Description
Amazing new construction home in Wellshire that is the pinnacle property of the neighborhood! Designed for the modern family that wants indoor/outdoor living, open concept space and one of a kind design. High-quality construction spread over three levels with immaculate finishes, unsurpassed upgrades and striking features. Natural light illuminates the open and bright interior through the main level, kitchen and dining room. An elegant living room with a warm fireplace and french doors presents space for hosting soirees while a main level office offers an ideal work space and street facing views. The expansive gourmet kitchen with a center island features vaulted ceilings, custom Avalon cabinetry, Subzero refrigerator and GE Monogram appliances. The tranquil primary suite provides a sanctuary in itself featuring a coffee bar, gas fireplace, bright spa-like 5-piece ensuite bath, freestanding tub and oversized walk-in closet. Other notable benefits and amenities include custom-made wood and iron staircases with waterfall stair treads and risers, expansive basement with a custom designed bar, au-pair living quarters, private gym/flex room and a home theatre area perfect for entertaining. The private backyard has a mega covered patio and mature landscaping. Must see to believe so set a showing today!
Location
State CO
County Denver
Zoning S-SU-D
Rooms
Basement Finished, Full
Interior
Interior Features Built-in Features, Ceiling Fan(s), Entrance Foyer, Five Piece Bath, High Ceilings, High Speed Internet, Kitchen Island, Open Floorplan, Pantry, Primary Suite, Quartz Counters, Smoke Free, Vaulted Ceiling(s), Walk-In Closet(s), Wet Bar, Wired for Data
Heating Forced Air
Cooling Central Air
Flooring Carpet, Tile, Wood
Fireplaces Number 2
Fireplaces Type Gas, Gas Log, Living Room, Primary Bedroom
Fireplace Y
Appliance Bar Fridge, Convection Oven, Cooktop, Dishwasher, Disposal, Double Oven, Microwave, Oven, Range, Range Hood, Refrigerator, Self Cleaning Oven
Exterior
Exterior Feature Gas Valve, Private Yard, Rain Gutters
Parking Features 220 Volts, Concrete, Dry Walled, Electric Vehicle Charging Station(s), Exterior Access Door, Finished, Insulated Garage, Lighted, Oversized Door, Storage
Garage Spaces 2.0
Fence Partial
Utilities Available Cable Available, Electricity Connected, Natural Gas Connected, Phone Available
View Mountain(s)
Roof Type Composition,Membrane
Total Parking Spaces 2
Garage No
Building
Lot Description Irrigated, Landscaped, Level, Sprinklers In Front, Sprinklers In Rear
Sewer Public Sewer
Water Public
Level or Stories Two
Structure Type Brick,Frame,Wood Siding
Schools
Elementary Schools Slavens E-8
Middle Schools Merrill
High Schools Thomas Jefferson
School District Denver 1
Others
Senior Community No
Ownership Agent Owner
Acceptable Financing Cash, Conventional
Listing Terms Cash, Conventional
Special Listing Condition None
Read Less Info
Want to know what your home might be worth? Contact us for a FREE valuation!

Our team is ready to help you sell your home for the highest possible price ASAP

© 2024 METROLIST, INC., DBA RECOLORADO® – All Rights Reserved
6455 S. Yosemite St., Suite 500 Greenwood Village, CO 80111 USA
Bought with The Agency - Denver
GET MORE INFORMATION

Ramona Williams
Broker Associate | License ID: 040045489
Broker Associate License ID: 040045489



