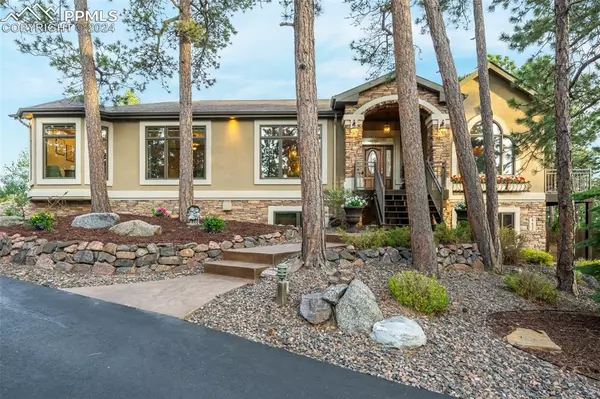For more information regarding the value of a property, please contact us for a free consultation.
Key Details
Sold Price $1,500,000
Property Type Single Family Home
Sub Type Single Family
Listing Status Sold
Purchase Type For Sale
Square Footage 5,093 sqft
Price per Sqft $294
MLS Listing ID 6459035
Sold Date 07/19/24
Style Ranch
Bedrooms 4
Full Baths 2
Half Baths 1
Three Quarter Bath 1
Construction Status Existing Home
HOA Fees $9/ann
HOA Y/N Yes
Year Built 1999
Annual Tax Amount $4,200
Tax Year 2023
Lot Size 2.500 Acres
Property Description
Welcome to an exquisite sanctuary in Higby Estates, set on a sprawling 2.5-acre lot with breathtaking views of Pikes Peak from your custom-designed back deck, and one of the only homes with a 6-foot privacy fence in the back yard. The meticulously landscaped grounds boast stamped concrete paths, serene waterfall and pond, multiple sitting areas, immaculate turf grass, mature trees, full patio featuring an outdoor kitchen, and a built-in fire pit for unforgettable evenings. Showcasing exceptional upgrades including newer roof, custom decking, intricate rock work, and enhanced stucco. Inside, revel in the newly refinished oak hardwood floors adorned with walnut inlays. The gourmet kitchen is a culinary masterpiece with solid maple and walnut cabinetry, quartzite countertops, Italian-imported 6-burner gas range and oven with a custom hood and pot-filler. The kitchen further includes an inviting eat-in area, pantry, large island, and custom cabinetry. Enhancing the luxurious experience are newly upgraded custom windows, a whole-house fan, hot water recirculating system, pre-wired whole house generator, high efficiency heating, intercom system, and smart lighting. The main level is graced by a spacious primary bedroom with a cozy sitting area, a lavish 5-piece en suite, and a newly updated custom walk-in closet. The lower level is an entertainer's dream, featuring a grand family room with a gas fireplace and entertainment center, a full wet bar, and a pool table room with direct access to the covered patio. Two bedrooms with walk-in closets share a Jack and Jill bathroom, while an additional 3/4 bathroom and a large bedroom provide ample space for guests. The basement also includes abundant storage and a theater room complete with equipment. Indulge in the epitome of luxury living in Higby Estates, where every detail is designed for an unparalleled lifestyle. This home offers perfection inside and out. Don't miss the chance to make this dream home your own!
Location
State CO
County El Paso
Area Higby Estates
Interior
Interior Features 5-Pc Bath, 6-Panel Doors, 9Ft + Ceilings, Beamed Ceilings, Crown Molding, French Doors
Cooling Attic Fan, Ceiling Fan(s), See Prop Desc Remarks
Flooring Carpet, Ceramic Tile, Tile, Wood
Fireplaces Number 1
Fireplaces Type Basement, Gas, Main Level, Two
Laundry Electric Hook-up, Main
Exterior
Parking Features Attached
Garage Spaces 4.0
Fence Rear, See Prop Desc Remarks
Utilities Available Cable Available, Electricity Connected, Natural Gas Connected
Roof Type Composite Shingle
Building
Lot Description Level, Mountain View, Trees/Woods, View of Pikes Peak, See Prop Desc Remarks
Foundation Full Basement, Garden Level, Walk Out
Water Well
Level or Stories Ranch
Finished Basement 95
Structure Type Framed on Lot,Frame
Construction Status Existing Home
Schools
Middle Schools Lewis Palmer
High Schools Lewis Palmer
School District Lewis-Palmer-38
Others
Special Listing Condition Not Applicable
Read Less Info
Want to know what your home might be worth? Contact us for a FREE valuation!

Our team is ready to help you sell your home for the highest possible price ASAP

GET MORE INFORMATION
Ramona Williams
Broker Associate | License ID: 040045489
Broker Associate License ID: 040045489



