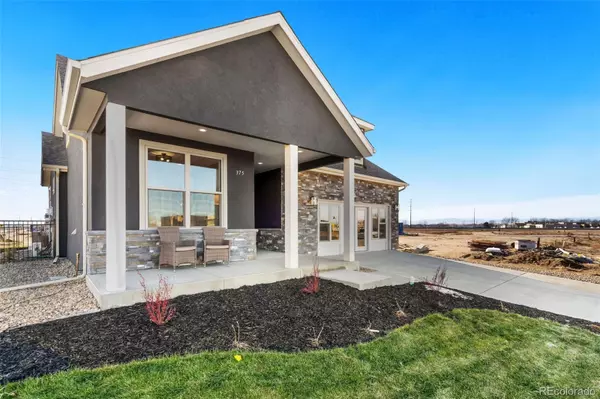For more information regarding the value of a property, please contact us for a free consultation.
Key Details
Sold Price $525,749
Property Type Single Family Home
Sub Type Single Family Residence
Listing Status Sold
Purchase Type For Sale
Square Footage 1,776 sqft
Price per Sqft $296
Subdivision The Courtyards At Lupton Village
MLS Listing ID 9646540
Sold Date 07/29/24
Style Contemporary
Bedrooms 2
Full Baths 1
Three Quarter Bath 1
Condo Fees $195
HOA Fees $195/mo
HOA Y/N Yes
Abv Grd Liv Area 1,776
Originating Board recolorado
Year Built 2023
Annual Tax Amount $12,083
Tax Year 2022
Lot Size 5,662 Sqft
Acres 0.13
Property Description
2-3 Bedrooms 2-3 Bathrooms ~1,776-2,468 Sq. Ft.
The Portico is a beautiful and striking home designed with functional excellence to promote easy manageability. Dramatic transitions like the formal entryway highlight the elegance and quality of the open, efficient design. Complementing the exquisiteness of the home are such amenities as the gourmet kitchen and private den that allow you to live in comfort with all the conveniences you desire.
Enjoy the private owner's suite nicely designed with spacious bath
Take advantage of abundant storage and organizational spaces
Gather with friends and family in the home's large, centrally located kitchen
Additionally, the Portico offers intelligent features including a conveniently located laundry room, generous storage space, and the added versatility of a bonus suite perfect for a guest room. All things considered, the Portico provides a luxurious yet casual living experience that caters to your lifestyle desires.
Location
State CO
County Weld
Rooms
Main Level Bedrooms 2
Interior
Interior Features Entrance Foyer, High Ceilings, Kitchen Island, No Stairs, Open Floorplan, Pantry, Primary Suite, Radon Mitigation System, Walk-In Closet(s)
Heating Forced Air
Cooling Central Air
Flooring Carpet, Vinyl
Fireplace N
Appliance Dishwasher, Disposal, Microwave, Oven, Range, Tankless Water Heater
Laundry In Unit
Exterior
Exterior Feature Private Yard
Parking Features Concrete, Dry Walled, Insulated Garage, Oversized
Garage Spaces 2.0
Fence Full
Utilities Available Cable Available, Electricity Connected, Natural Gas Connected, Phone Available
View Mountain(s)
Roof Type Composition
Total Parking Spaces 2
Garage Yes
Building
Lot Description Landscaped, Level, Master Planned, Sprinklers In Front, Sprinklers In Rear
Foundation Slab
Sewer Public Sewer
Water Public
Level or Stories One
Structure Type Frame,Stucco
Schools
Elementary Schools Butler
Middle Schools Fort Lupton
High Schools Fort Lupton
School District Weld County Re-8
Others
Senior Community Yes
Ownership Builder
Acceptable Financing 1031 Exchange, Cash, Conventional, FHA, USDA Loan, VA Loan
Listing Terms 1031 Exchange, Cash, Conventional, FHA, USDA Loan, VA Loan
Special Listing Condition None
Read Less Info
Want to know what your home might be worth? Contact us for a FREE valuation!

Our team is ready to help you sell your home for the highest possible price ASAP

© 2025 METROLIST, INC., DBA RECOLORADO® – All Rights Reserved
6455 S. Yosemite St., Suite 500 Greenwood Village, CO 80111 USA
Bought with NON MLS PARTICIPANT
GET MORE INFORMATION
Ramona Williams
Broker Associate | License ID: 040045489
Broker Associate License ID: 040045489



