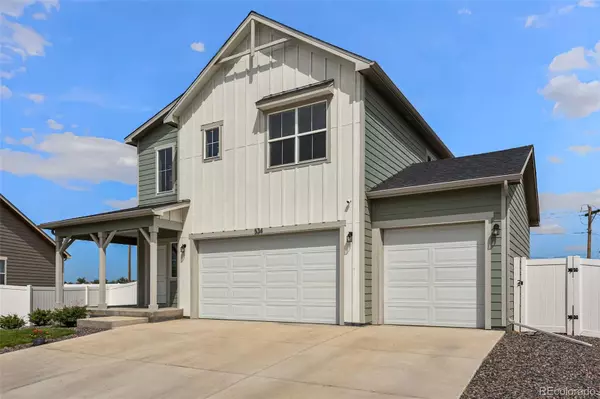For more information regarding the value of a property, please contact us for a free consultation.
Key Details
Sold Price $540,000
Property Type Single Family Home
Sub Type Single Family Residence
Listing Status Sold
Purchase Type For Sale
Square Footage 2,440 sqft
Price per Sqft $221
Subdivision Lupton Village
MLS Listing ID 1510245
Sold Date 07/29/24
Bedrooms 4
Full Baths 2
Half Baths 1
HOA Y/N No
Abv Grd Liv Area 1,960
Originating Board recolorado
Year Built 2022
Annual Tax Amount $4,373
Tax Year 2023
Lot Size 8,276 Sqft
Acres 0.19
Property Description
Welcome to 534 Beckwourth Avenue in Lupton Village. This sun filled newer home offers 4 bedrooms and 3 bathrooms, a great kitchen, a partially finished basement and a large fenced backyard awaiting your landscaping ideas.
As you step inside you'll be greeted by the refreshing feel of modernity. The open concept floor plan boasts a large living/dining area adjacent to a beautiful kitchen with a great island and stainless appliances, perfect for creating culinary masterpieces with its gas cooktop and ample space. Upstairs you'll find a primary suite with 2 walk in closets and a 5-piece bathroom with a soaker tub. The 3 secondary bedrooms, the laundry room and a full bath completes this upper level. Head down the stairs and you'll find more than half the basement finished, making it a great space for watching the game, a movie or playing a games. Step outside to your private outdoor space. This yard has a ton of potential. The 3 car attached garage is a big plus. And no HOA's add one more reason to make this your home. Don't miss out. Schedule a showing today!
Location
State CO
County Weld
Rooms
Basement Finished, Partial
Interior
Interior Features Five Piece Bath, Kitchen Island, Pantry, Primary Suite, Quartz Counters, Walk-In Closet(s)
Heating Forced Air
Cooling Central Air
Flooring Carpet, Laminate, Vinyl
Fireplace N
Appliance Convection Oven, Cooktop, Dishwasher, Disposal, Dryer, Microwave, Range Hood, Washer
Exterior
Exterior Feature Private Yard
Garage Spaces 3.0
Fence Full
Roof Type Composition
Total Parking Spaces 3
Garage Yes
Building
Lot Description Sprinklers In Front
Foundation Slab
Sewer Public Sewer
Water Public
Level or Stories Two
Structure Type Frame
Schools
Elementary Schools Twombly
Middle Schools Fort Lupton
High Schools Fort Lupton
School District Weld County Re-8
Others
Senior Community No
Ownership Individual
Acceptable Financing Cash, Conventional, FHA, VA Loan
Listing Terms Cash, Conventional, FHA, VA Loan
Special Listing Condition None
Read Less Info
Want to know what your home might be worth? Contact us for a FREE valuation!

Our team is ready to help you sell your home for the highest possible price ASAP

© 2025 METROLIST, INC., DBA RECOLORADO® – All Rights Reserved
6455 S. Yosemite St., Suite 500 Greenwood Village, CO 80111 USA
Bought with Realty One Group Fourpoints
GET MORE INFORMATION
Ramona Williams
Broker Associate | License ID: 040045489
Broker Associate License ID: 040045489



