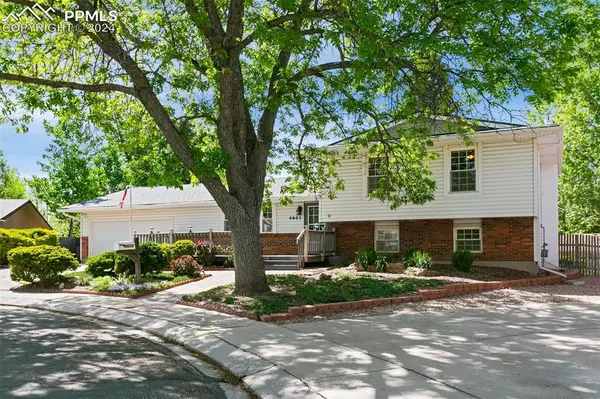For more information regarding the value of a property, please contact us for a free consultation.
Key Details
Sold Price $440,000
Property Type Single Family Home
Sub Type Single Family
Listing Status Sold
Purchase Type For Sale
Square Footage 2,302 sqft
Price per Sqft $191
MLS Listing ID 8396279
Sold Date 08/02/24
Style Tri-Level
Bedrooms 4
Full Baths 1
Half Baths 1
Three Quarter Bath 2
Construction Status Existing Home
HOA Y/N No
Year Built 1972
Annual Tax Amount $963
Tax Year 2023
Lot Size 8,800 Sqft
Property Description
Welcome home to this well kept home located in the Raintree neighborhood. Tucked into a cul-de-sac,close to multiple parks and walking trails through the community greenway trails, this home is ready for its new owner. A large composite deck on the front of the home over looks the low maintenance landscaped front yard. The back yard has a large covered patio, established trees, and lots of space for entertaining or just enjoying time outside in the yard.
The main level of the home contains the living room, dining room, and kitchen with extra cabinet and counter space. The upper level has three bedrooms including the primary bedroom with private bath, and a full guest bathroom. The lower level contains another bedroom with a private bathroom, laundry facility, family room with gas fireplace, and a walkout to the large covered patio and landscaped back yard, and brand new luxury vinyl planking. The basement has a 5th room that could be a non-conforming bedroom, craft room, or an office; another large family room, a half bath and utility room.
The home also has a new roof, new water heater, upgraded electrical service including panel and GFI protection, newer air conditioning unit, newer gas fire place, metal siding, whole house fan, and an automatic attic fan in over the garage.
Easy access to Powers corridor and Academy Blvd for north/south commute, and also to Austin Bluffs and Constitution for east/west commutes.
Location
State CO
County El Paso
Area Raintree
Interior
Interior Features Vaulted Ceilings
Cooling Attic Fan, Ceiling Fan(s), Central Air
Flooring Carpet, Luxury Vinyl
Fireplaces Number 1
Fireplaces Type Gas, Lower Level
Laundry Electric Hook-up, Lower
Exterior
Parking Features Attached
Garage Spaces 2.0
Fence Rear
Utilities Available Cable Available, Electricity Connected, Natural Gas Connected
Roof Type Composite Shingle
Building
Lot Description Cul-de-sac, Level
Foundation Partial Basement
Water Municipal
Level or Stories Tri-Level
Finished Basement 90
Structure Type Frame
Construction Status Existing Home
Schools
Middle Schools Sabin
High Schools Mitchell
School District Colorado Springs 11
Others
Special Listing Condition Lead Base Paint Discl Req
Read Less Info
Want to know what your home might be worth? Contact us for a FREE valuation!

Our team is ready to help you sell your home for the highest possible price ASAP

GET MORE INFORMATION
Ramona Williams
Broker Associate | License ID: 040045489
Broker Associate License ID: 040045489



