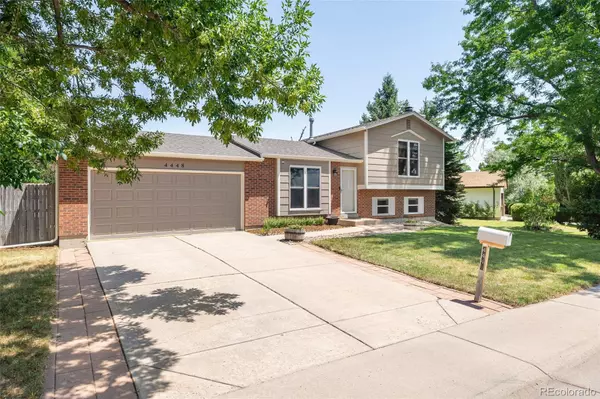For more information regarding the value of a property, please contact us for a free consultation.
Key Details
Sold Price $470,000
Property Type Single Family Home
Sub Type Single Family Residence
Listing Status Sold
Purchase Type For Sale
Square Footage 1,372 sqft
Price per Sqft $342
Subdivision Summer Lake
MLS Listing ID 9899947
Sold Date 08/05/24
Style Traditional
Bedrooms 3
Full Baths 1
Half Baths 1
HOA Y/N No
Abv Grd Liv Area 1,372
Originating Board recolorado
Year Built 1981
Annual Tax Amount $1,760
Tax Year 2022
Lot Size 7,840 Sqft
Acres 0.18
Property Description
Revel in a seamless harmony of modern elegance and timeless comfort in this inviting Summer Lake home. Recently renovated, every detail has been thoughtfully crafted to create a warm and welcoming atmosphere. A new roof + gutters and freshly painted exterior enhance the home's aesthetic appeal, while the new paint inside the home provides a neutral canvas for a curated space. Updated laminate wood flooring adds a modern, cohesive feel to the entire home. The living area is enhanced by a vaulted ceiling, creating an airy, open feel that invites relaxation. The heart of this home, the eat-in kitchen features updated quartz countertops, tile backsplash and stainless steel appliances, blending functionality with contemporary design. Retreat to the spacious primary bedroom featuring a sizable walk-in closet. Both bathrooms have been tastefully remodeled with modern fixtures. The expansive, fenced-in backyard is perfect for hosting vibrant gatherings or cultivating a verdant garden. Additional upgrades include a newer water heater, furnace, A/C, and washer/dryer.
Location
State CO
County Arapahoe
Zoning SFR
Interior
Interior Features Ceiling Fan(s), Pantry, Vaulted Ceiling(s), Walk-In Closet(s)
Heating Forced Air, Natural Gas
Cooling Central Air
Flooring Carpet, Laminate, Tile
Fireplaces Number 1
Fireplaces Type Family Room, Wood Burning
Fireplace Y
Appliance Dishwasher, Dryer, Range, Range Hood, Refrigerator, Washer
Laundry In Unit
Exterior
Exterior Feature Private Yard, Rain Gutters
Garage Spaces 2.0
Fence Full
Roof Type Composition
Total Parking Spaces 2
Garage Yes
Building
Lot Description Landscaped, Level, Near Public Transit
Foundation Concrete Perimeter, Slab
Sewer Public Sewer
Water Public
Level or Stories Tri-Level
Structure Type Brick,Frame,Wood Siding
Schools
Elementary Schools Summit
Middle Schools Horizon
High Schools Smoky Hill
School District Cherry Creek 5
Others
Senior Community No
Ownership Individual
Acceptable Financing Cash, Conventional, FHA, VA Loan
Listing Terms Cash, Conventional, FHA, VA Loan
Special Listing Condition None
Read Less Info
Want to know what your home might be worth? Contact us for a FREE valuation!

Our team is ready to help you sell your home for the highest possible price ASAP

© 2024 METROLIST, INC., DBA RECOLORADO® – All Rights Reserved
6455 S. Yosemite St., Suite 500 Greenwood Village, CO 80111 USA
Bought with Compass - Denver
GET MORE INFORMATION
Ramona Williams
Broker Associate | License ID: 040045489
Broker Associate License ID: 040045489



