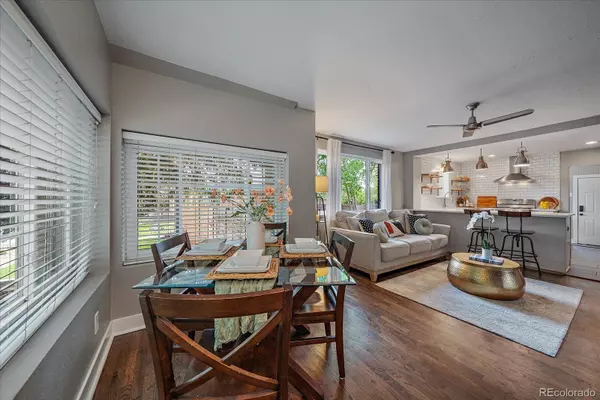For more information regarding the value of a property, please contact us for a free consultation.
Key Details
Sold Price $754,908
Property Type Single Family Home
Sub Type Single Family Residence
Listing Status Sold
Purchase Type For Sale
Square Footage 1,172 sqft
Price per Sqft $644
Subdivision Sloans Lake
MLS Listing ID 4390946
Sold Date 08/07/24
Style Cottage
Bedrooms 3
Full Baths 1
HOA Y/N No
Abv Grd Liv Area 972
Originating Board recolorado
Year Built 1921
Annual Tax Amount $3,571
Tax Year 2023
Lot Size 6,098 Sqft
Acres 0.14
Property Description
Super-cute, thoroughly remodeled bungalow in the sought-after Sloan’s Lake neighborhood. The open concept dining and living areas flow seamlessly to the renovated kitchen making it the perfect space for entertaining. The spacious living area features hardwood floors, large southern-facing windows, and designer shiplap wall. The kitchen’s breakfast bar, white shaker cabinets, quartz countertops, subway tile backsplash, and stainless-steel appliances provide the perfect setting to prepare a delicious meal for family or guests. The bright and sunny enclosed front porch makes an outstanding office while both bedrooms include hardwood floors and custom, built-in closet systems to optimize storage. The bathroom features a down-to-the-studs renovation with stone mosaic tile floor, subway tile, modern glass shower door, designer mirror, and light fixture. The updated laundry area has beautiful flagstone floor and cabinetry for added storage.
The lower level provides additional space and flexibility to suit your individual needs. The large main area is ideal for a workout space while the adjoining non-conforming bedroom can be used as an office or for additional storage.
The newly installed backyard patio provides the perfect space for outdoor living and entertaining. The flower beds are filled with Hydrangeas. The raised planter boxes provide the perfect opportunity to test your green thumb. Throughout spring, the yard is filled with vibrant Tulips and Hyacinths. You’ll be struck by over 100 bulbs that bloom throughout the summer including Dahlias, Gladiolus, Calla Lilies and Liatris.
There’s plenty of space for cars, bikes, toys and even more storage in the newer two car garage. Outdoor enthusiasts and canines will appreciate the short three-minute walk to Sloan’s Lake. Those who enjoy cocktails, cold brew or a fine meal will welcome the close proximity to bars, breweries, shopping, and restaurants in Edgewater, the Highlands, and Tennyson Street.
Location
State CO
County Denver
Zoning U-SU-C
Rooms
Basement Full
Main Level Bedrooms 2
Interior
Interior Features Eat-in Kitchen, Entrance Foyer, Open Floorplan, Quartz Counters, Smoke Free
Heating Forced Air
Cooling Attic Fan
Flooring Tile, Wood
Fireplace N
Appliance Dishwasher, Disposal, Dryer, Gas Water Heater, Oven, Range Hood, Refrigerator
Exterior
Exterior Feature Garden, Lighting, Private Yard
Garage Spaces 2.0
Fence Partial
Roof Type Architecural Shingle
Total Parking Spaces 2
Garage No
Building
Lot Description Level
Sewer Public Sewer
Water Public
Level or Stories Two
Structure Type Brick
Schools
Elementary Schools Brown
Middle Schools Strive Sunnyside
High Schools North
School District Denver 1
Others
Senior Community No
Ownership Individual
Acceptable Financing 1031 Exchange, Cash, Conventional, FHA, VA Loan
Listing Terms 1031 Exchange, Cash, Conventional, FHA, VA Loan
Special Listing Condition None
Read Less Info
Want to know what your home might be worth? Contact us for a FREE valuation!

Our team is ready to help you sell your home for the highest possible price ASAP

© 2024 METROLIST, INC., DBA RECOLORADO® – All Rights Reserved
6455 S. Yosemite St., Suite 500 Greenwood Village, CO 80111 USA
Bought with Lark & Key Real Estate
GET MORE INFORMATION

Ramona Williams
Broker Associate | License ID: 040045489
Broker Associate License ID: 040045489



