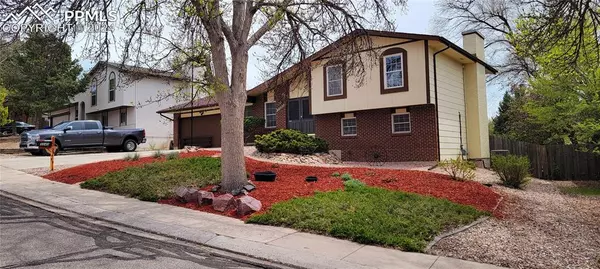For more information regarding the value of a property, please contact us for a free consultation.
Key Details
Sold Price $460,000
Property Type Single Family Home
Sub Type Single Family
Listing Status Sold
Purchase Type For Sale
Square Footage 2,051 sqft
Price per Sqft $224
MLS Listing ID 9373305
Sold Date 09/03/24
Style 4-Levels
Bedrooms 4
Full Baths 1
Half Baths 1
Three Quarter Bath 1
Construction Status Existing Home
HOA Y/N No
Year Built 1973
Annual Tax Amount $1,232
Tax Year 2022
Lot Size 8,700 Sqft
Property Description
Extensively updated, move-in ready home in Village Heights! The bright open great-room on the main level has a beautiful modern kitchen with soft close drawers, granite countertops, tile backsplash, SolaTube skylight, Blanco stone sink, stainless appliances, huge island with tons of storage & large dining room. Main level flooring is cork-backed LVT. The upper level has 3 comfortable bedrooms & 2 updated bathrooms. Hall bath has brand new LVT flooring that matches the flooring found elsewhere in house. Lower level family room has brick wood-burning fireplace, built-in doggie door, laundry/storage & walkout to 1 of 2 patios. Basement has a spacious family room that has been used as a 4th bedroom with adjoining half bath and sitting area/office. Yard is fully Xeriscape with raised garden beds, drip sprinkler system, peach tree, berry bushes, storage shed and RV parking. A state-of-the-art 8x12 cedar & redwood heated chicken house with metal roof stays! A 14x14 covered gazebo moves the entertaining outdoors with power & USB ports, flat screen TV & even a chandelier! Another patio off the living room has a table & chairs included! Additional upgrades included newer QuietCool attic fan, A/C, Nest thermostat, Pella sliding door with built-in blinds & retractable screen, new triple-pane windows at back of house, new light fixtures throughout, new water heater, newer class-4 roof and all popcorn ceilings removed! The insulated garage is a not to be missed with custom Craftsman tool-cabinet storage, big screen TV and a spare refrigerator! This property sits above the neighbors to the back, so the privacy and views are fabulous! Superb central location less than a mile away from every imaginable store and restaurant found along the Powers corridor. Exercise enthusiasts will enjoy easy access to nearby parks & trails. Village 7 Swim Club is just two miles away! CS Tennis Club is just a mile away!
Location
State CO
County El Paso
Area Village Heights
Interior
Cooling Central Air
Flooring Carpet, Wood Laminate
Fireplaces Number 1
Fireplaces Type Lower Level, Masonry, One, Wood Burning
Laundry Electric Hook-up, Lower
Exterior
Parking Features Attached
Garage Spaces 2.0
Fence Rear
Utilities Available Electricity Connected, Natural Gas Connected
Roof Type Composite Shingle
Building
Lot Description Mountain View
Foundation Partial Basement
Water Municipal
Level or Stories 4-Levels
Finished Basement 97
Structure Type Frame
Construction Status Existing Home
Schools
School District Colorado Springs 11
Others
Special Listing Condition Not Applicable
Read Less Info
Want to know what your home might be worth? Contact us for a FREE valuation!

Our team is ready to help you sell your home for the highest possible price ASAP

GET MORE INFORMATION
Ramona Williams
Broker Associate | License ID: 040045489
Broker Associate License ID: 040045489



