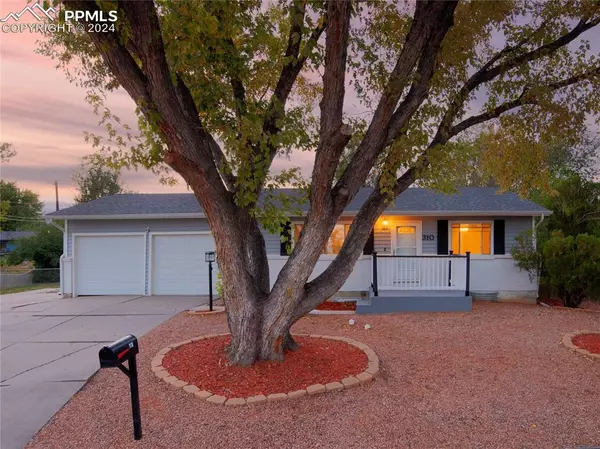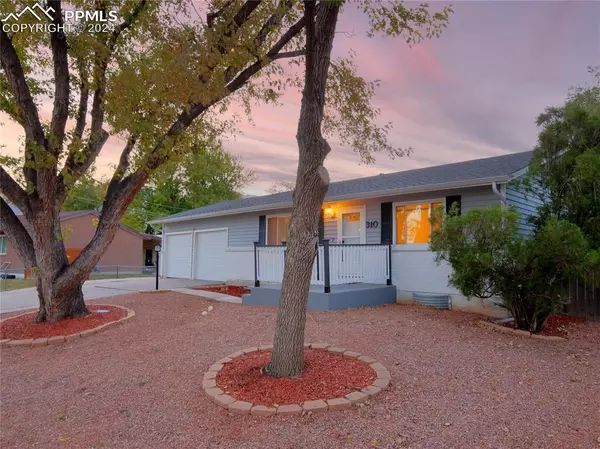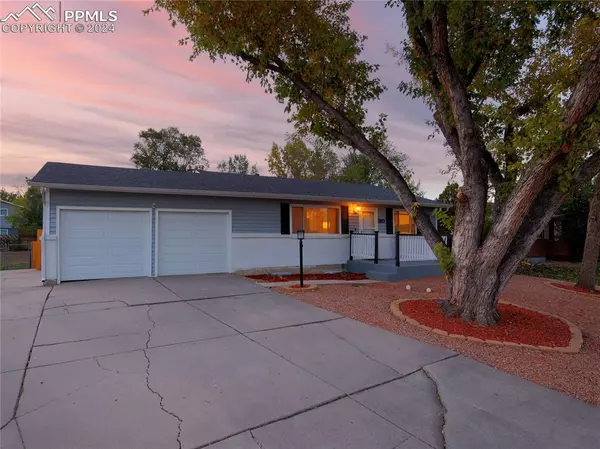For more information regarding the value of a property, please contact us for a free consultation.
Key Details
Sold Price $435,000
Property Type Single Family Home
Sub Type Single Family
Listing Status Sold
Purchase Type For Sale
Square Footage 2,104 sqft
Price per Sqft $206
MLS Listing ID 6734136
Sold Date 12/06/24
Style Ranch
Bedrooms 3
Full Baths 1
Three Quarter Bath 1
Construction Status Existing Home
HOA Y/N No
Year Built 1965
Annual Tax Amount $1,263
Tax Year 2023
Lot Size 0.273 Acres
Property Description
Location, Location! Less than 5 minutes from Fort Carson, moments to major highways for commuting, and shopping, parks, and schools at your fingertips. Owners Pride is evident throughout this meticulously maintained ranch-style home with full basement. Shiplap wall in Living rm, flowing through to pristine Kitchen boasting full counter-to-cabinet glass tile back splash, stainless appliances, and double stainless undermounted sink with garbage disposal. Wainscoting accent walls in both main floor bedrooms, each finished with dual closets with bi-fold doors. Upgraded full bathroom with new tile flooring and custom tiled shower/tub combo. Third bedroom (also with dual closets) is located downstairs, next to the huge Family room, perfect for a media or games room. More custom tile in the walk-in shower. Large laundry room provides all the storage space you could need with built-in shelving and electrical outlets. Security cameras; 6-panel doors; AC to keep you cool in summer. Enjoy the outdoors on private covered patio looking out into your fully fenced yard, ready for your landscaping dreams to be brought to life. Plenty of parking space with wide driveway and over-sized two car garage with individual doors plus man door. Oh, and did we mention no HOA?! Welcome Home!
Location
State CO
County El Paso
Area Stratmoor Village
Interior
Interior Features 6-Panel Doors, Crown Molding
Cooling Ceiling Fan(s), Central Air
Flooring Carpet, Ceramic Tile, Wood Laminate
Fireplaces Number 1
Fireplaces Type None
Laundry Basement
Exterior
Parking Features Attached
Garage Spaces 2.0
Fence Rear
Utilities Available Cable Available, Electricity Connected, Natural Gas Connected
Roof Type Composite Shingle
Building
Lot Description Level, Mountain View
Foundation Full Basement
Water Municipal
Level or Stories Ranch
Finished Basement 79
Structure Type Framed on Lot
Construction Status Existing Home
Schools
School District Harrison-2
Others
Special Listing Condition Lead Base Paint Discl Req
Read Less Info
Want to know what your home might be worth? Contact us for a FREE valuation!

Our team is ready to help you sell your home for the highest possible price ASAP

GET MORE INFORMATION
Ramona Williams
Broker Associate | License ID: 040045489
Broker Associate License ID: 040045489



