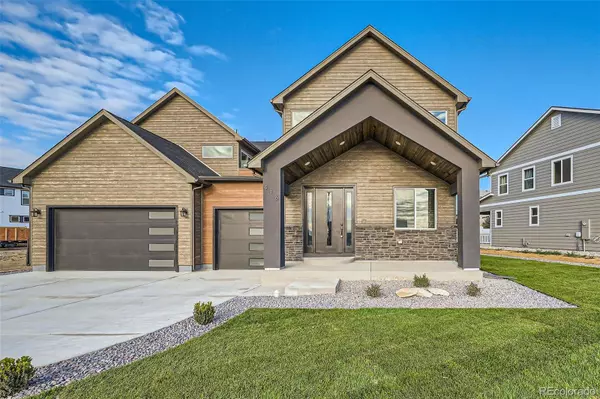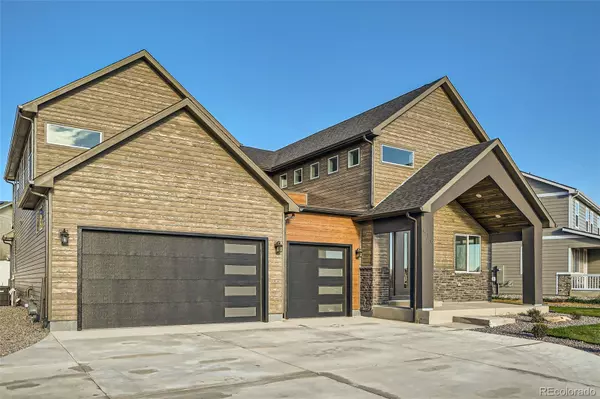For more information regarding the value of a property, please contact us for a free consultation.
Key Details
Sold Price $750,000
Property Type Single Family Home
Sub Type Single Family Residence
Listing Status Sold
Purchase Type For Sale
Square Footage 3,591 sqft
Price per Sqft $208
Subdivision Maplewood
MLS Listing ID 7854456
Sold Date 12/27/24
Bedrooms 4
Full Baths 4
Half Baths 1
HOA Y/N No
Abv Grd Liv Area 3,591
Originating Board recolorado
Year Built 2024
Annual Tax Amount $2,787
Tax Year 2023
Lot Size 0.260 Acres
Acres 0.26
Property Description
Welcome to modern elegance and thoughtful design at its finest. This newly constructed home is a stunning showcase of contemporary finishes and architectural sophistication. From the moment you arrive, the beautifully crafted exterior draws you in, featuring a combination of sleek black garage doors, warm wood siding, and rich stone accents under a stylish gable roofline. The inviting covered entry is framed by impressive columns and a modern double front door, setting a grand tone for what lies inside.
Step into the open-concept living area, where an expansive floor plan and soaring ceilings create an airy and bright ambiance. Natural light pours through large, strategically placed windows, highlighting the intricate details of the stone fireplace—perfect for cozy gatherings. The hardwood floors extend throughout the main level, complementing the neutral color palette and adding warmth to the space. Adjacent to the living area is a spacious, gourmet kitchen designed to be the heart of the home. With high-end stainless steel appliances, custom cabinetry, and an oversized island with bar seating, this kitchen is both functional and stylish. Sleek pendant lighting illuminates the beautiful quartz countertops, while a subway tile backsplash provides a clean, polished backdrop. The dining area flows effortlessly from the kitchen, ideal for hosting dinner parties or enjoying casual meals. Sliding glass doors lead to the backyard, extending the living space outdoors and inviting you to enjoy warm-weather dining and relaxation. Each bedroom offers a peaceful retreat with ample natural light and pristine finishes. The master suite is a private haven, complete with a luxurious en-suite bathroom featuring a walk-in shower, dual vanities, and premium fixtures for a spa-like experience. This home is designed for modern living, balancing style with comfort and convenience. With every detail thoughtfully crafted, it's truly move-in ready,awaiting someone to call it home.
Location
State CO
County Weld
Rooms
Basement Crawl Space
Main Level Bedrooms 1
Interior
Heating Forced Air
Cooling Central Air
Fireplaces Number 1
Fireplace Y
Exterior
Garage Spaces 3.0
Roof Type Composition
Total Parking Spaces 3
Garage Yes
Building
Sewer Public Sewer
Level or Stories Two
Structure Type Metal Siding,Stone,Stucco
Schools
Elementary Schools Thunder Valley
Middle Schools Thunder Valley
High Schools Frederick
School District St. Vrain Valley Re-1J
Others
Senior Community No
Ownership Individual
Acceptable Financing Cash, Conventional, FHA, VA Loan
Listing Terms Cash, Conventional, FHA, VA Loan
Special Listing Condition None
Read Less Info
Want to know what your home might be worth? Contact us for a FREE valuation!

Our team is ready to help you sell your home for the highest possible price ASAP

© 2025 METROLIST, INC., DBA RECOLORADO® – All Rights Reserved
6455 S. Yosemite St., Suite 500 Greenwood Village, CO 80111 USA
Bought with inMotion Group Properties
GET MORE INFORMATION
Ramona Williams
Broker Associate | License ID: 040045489
Broker Associate License ID: 040045489



