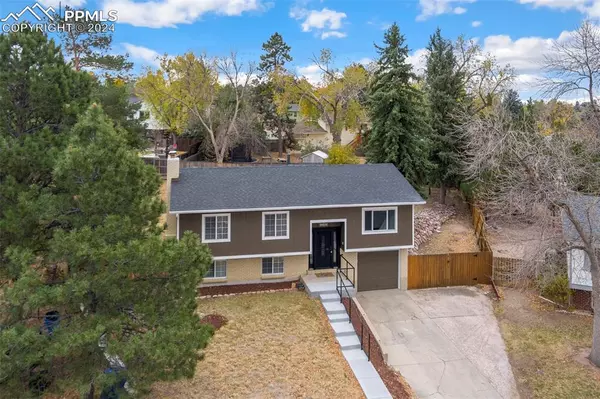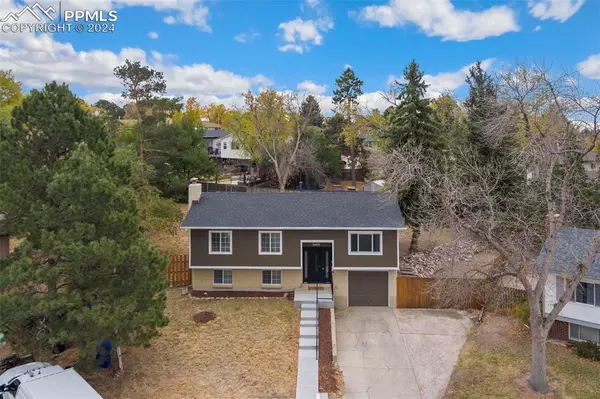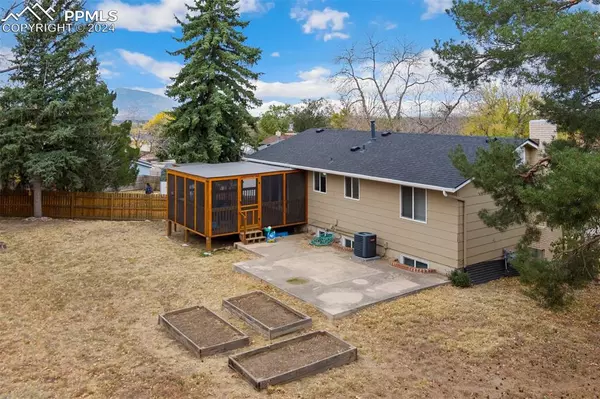For more information regarding the value of a property, please contact us for a free consultation.
Key Details
Sold Price $375,000
Property Type Single Family Home
Sub Type Single Family
Listing Status Sold
Purchase Type For Sale
Square Footage 1,554 sqft
Price per Sqft $241
MLS Listing ID 2411452
Sold Date 12/31/24
Style Bi-level
Bedrooms 4
Full Baths 1
Three Quarter Bath 1
Construction Status Existing Home
HOA Y/N No
Year Built 1969
Annual Tax Amount $1,306
Tax Year 2023
Lot Size 0.257 Acres
Property Description
Discover this immaculately maintained home nestled in a serene cul-de-sac, offering stunning mountain views. The main level features a bright and open layout, seamlessly connecting the living room to the dining area. Sliding glass doors provide direct access to a spacious wooden deck, perfect for entertaining or enjoying the expansive, fenced backyard. The deck gracefully steps down to a concrete patio, enhancing outdoor living options. The kitchen is equipped with modern stainless steel appliances, ample counter space, and a convenient pantry, making it ideal for both cooking and gathering. Upstairs, the master bedroom is complemented by two additional bedrooms, all sharing a well-appointed full bath. The lower level presents a cozy family room adorned with a wood-burning fireplace, creating a warm ambiance for relaxation. Additionally, there is a fourth bedroom with an adjoining bath, perfect for guests or as a private retreat. This home not only offers comfort and style but also an inviting atmosphere, making it the perfect place to create lasting memories. Don't miss the opportunity to make this exceptional property your own!
Location
State CO
County El Paso
Area Cimarron Hills
Interior
Cooling Ceiling Fan(s), Central Air
Flooring Carpet, Luxury Vinyl
Fireplaces Number 1
Fireplaces Type Lower Level, One, Wood Burning
Laundry Electric Hook-up, Lower
Exterior
Parking Features Attached
Garage Spaces 1.0
Fence Rear
Utilities Available Electricity Connected, Natural Gas Connected, Telephone
Roof Type Composite Shingle
Building
Lot Description Cul-de-sac, Mountain View
Foundation Garden Level
Water Municipal
Level or Stories Bi-level
Structure Type Frame
Construction Status Existing Home
Schools
Middle Schools Jack Swigert Aerospace Academy
High Schools Mitchell
School District Colorado Springs 11
Others
Special Listing Condition Not Applicable
Read Less Info
Want to know what your home might be worth? Contact us for a FREE valuation!

Our team is ready to help you sell your home for the highest possible price ASAP

GET MORE INFORMATION
Ramona Williams
Broker Associate | License ID: 040045489
Broker Associate License ID: 040045489



