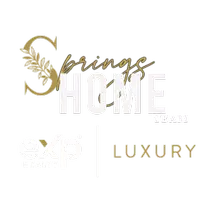For more information regarding the value of a property, please contact us for a free consultation.
Key Details
Sold Price $475,000
Property Type Townhouse
Sub Type Townhouse
Listing Status Sold
Purchase Type For Sale
Square Footage 1,261 sqft
Price per Sqft $376
Subdivision Heritage Eagle Bend
MLS Listing ID 7052075
Sold Date 05/16/25
Bedrooms 2
Full Baths 2
Condo Fees $348
HOA Fees $348/mo
HOA Y/N Yes
Abv Grd Liv Area 1,261
Year Built 2000
Annual Tax Amount $2,973
Tax Year 2023
Property Sub-Type Townhouse
Source recolorado
Property Description
Located in a vibrant 55+ golf community with a 37,000 sqft clubhouse and stunning Rocky Mountain views, this 1,261 sqft, 2-bed, 2-bath home offers comfort and style. The open floor plan features vaulted ceilings, hardwood floors, and a cozy fireplace. The kitchen provides ample counter space, well-maintained appliances, a pantry, and an eat-in peninsula. A spacious dining room and covered deck make entertaining easy. NEWER mechanical components: Complete HVAC system, water heater 2024. Newer carpet and and vinyl flooring.
The primary suite boasts a vaulted ceiling, walk-in closet, and updated en-suite with a large shower. A second bedroom and bath offer privacy for guests. Modern conveniences include central AC, an attic fan, dual-pane windows, and in-unit laundry.
Community perks include tennis, pickleball, bocce ball, a gym, billiards, scenic trails, and a resort-style pool. Nestled within Heritage Eagle Bend Golf Club, this home offers an exclusive and active lifestyle.
Residents enjoy discounts for golf club/golf memberships. Tons of other info regarding the HOA can be found at https://www.heritageeaglebend.com/for-realtors-prospective-residents/. You can stop by the clubhouse or visit the following site for a virtual tour: https://www.heritageeaglebend.com/virtual-clubhouse-tour/
Location
State CO
County Arapahoe
Rooms
Basement Crawl Space
Main Level Bedrooms 2
Interior
Interior Features Ceiling Fan(s), High Ceilings
Heating Forced Air
Cooling Attic Fan, Central Air
Flooring Carpet, Laminate
Fireplaces Number 1
Fireplaces Type Family Room
Fireplace Y
Appliance Cooktop, Dishwasher, Disposal, Dryer, Gas Water Heater, Microwave, Oven, Range, Refrigerator, Washer
Exterior
Garage Spaces 2.0
Utilities Available Cable Available, Electricity Connected, Natural Gas Connected
View Golf Course
Roof Type Composition
Total Parking Spaces 2
Garage Yes
Building
Foundation Slab
Sewer Public Sewer
Water Public
Level or Stories One
Structure Type Wood Siding
Schools
Elementary Schools Coyote Hills
Middle Schools Infinity
High Schools Cherokee Trail
School District Cherry Creek 5
Others
Senior Community Yes
Ownership Individual
Acceptable Financing 1031 Exchange, Cash, Conventional, FHA, VA Loan
Listing Terms 1031 Exchange, Cash, Conventional, FHA, VA Loan
Special Listing Condition None
Read Less Info
Want to know what your home might be worth? Contact us for a FREE valuation!

Our team is ready to help you sell your home for the highest possible price ASAP

© 2025 METROLIST, INC., DBA RECOLORADO® – All Rights Reserved
6455 S. Yosemite St., Suite 500 Greenwood Village, CO 80111 USA
Bought with RE/MAX Nexus
GET MORE INFORMATION
Ramona Williams
Broker Associate | License ID: 040045489
Broker Associate License ID: 040045489




